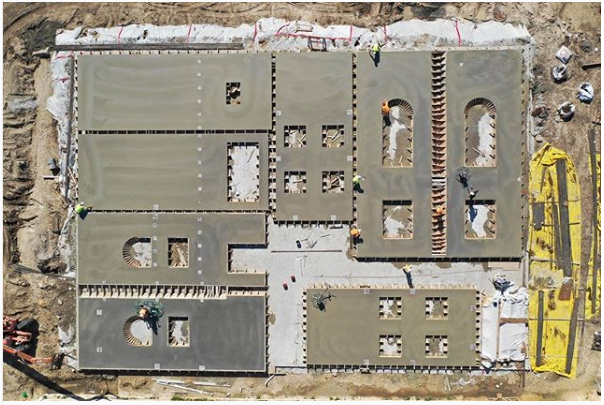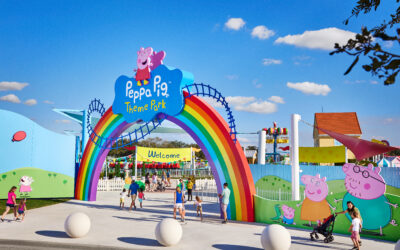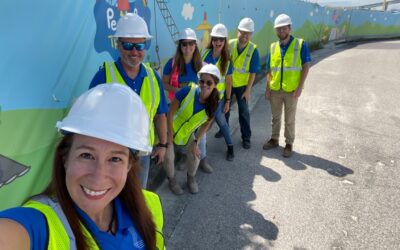The devastation that Hurricane Irma left behind during her visit to Central Florida in 2017 left many recovering for months after. Decimating communities in her wake, one of the impacted buildings was the old Cash Feed building on Lake Mirror – the future home of Catapult 2.0.
Catapult is a co-working space in Lakeland that is committed to the success of local entrepreneurs in Central Florida through education and programming. One of the initiatives of the
Lakeland Economic Development Council, it is currently housed in the basement of the Bank of America building in downtown Lakeland. Quickly outgrowing its space in a matter of years, they looked to expand. The opportunity for Catapult to move to the historic Cash Feed building arose, and the process began of renovating the building into a hub for launching local startups.
True to the nature of Catapult, which prides itself on collaboration, a team of architects were assembled from not one, but three local firms: WMB-ROI (providing design for the shell of the building), KCMH (site design) and The Lunz Group (interior design). Designs were presented and construction had already begun when Irma struck Central Florida. After the assessment came back that the building was beyond repair and needed to be demolished, the team went back to square one.
But this setback was only seen as an opportunity. The architecture team decided to preserve the Mediterranean Revival style of the original building, using the Cash Feed building as the design inspiration. The first floor will feature lakefront retail spaces, classrooms, a conference room, a 5,000 SF commissary kitchen, and the “maker’s space” – a 9,000 SF space which caters towards woodworking, metal working, Multi-function crafts and rapid prototyping, as well as an electronics, computer, and media area. The second floor serves as a large open office space with co-working spaces to suit any style of collaboration, large meeting spaces, and private offices that will be available for lease. Another floor features additional office space, conference rooms, and overlooks the second floor open co-working space – totaling 24,000 SF.
The building is currently in construction and is tentatively set to open its doors late 2019. Stay tuned for more information.






