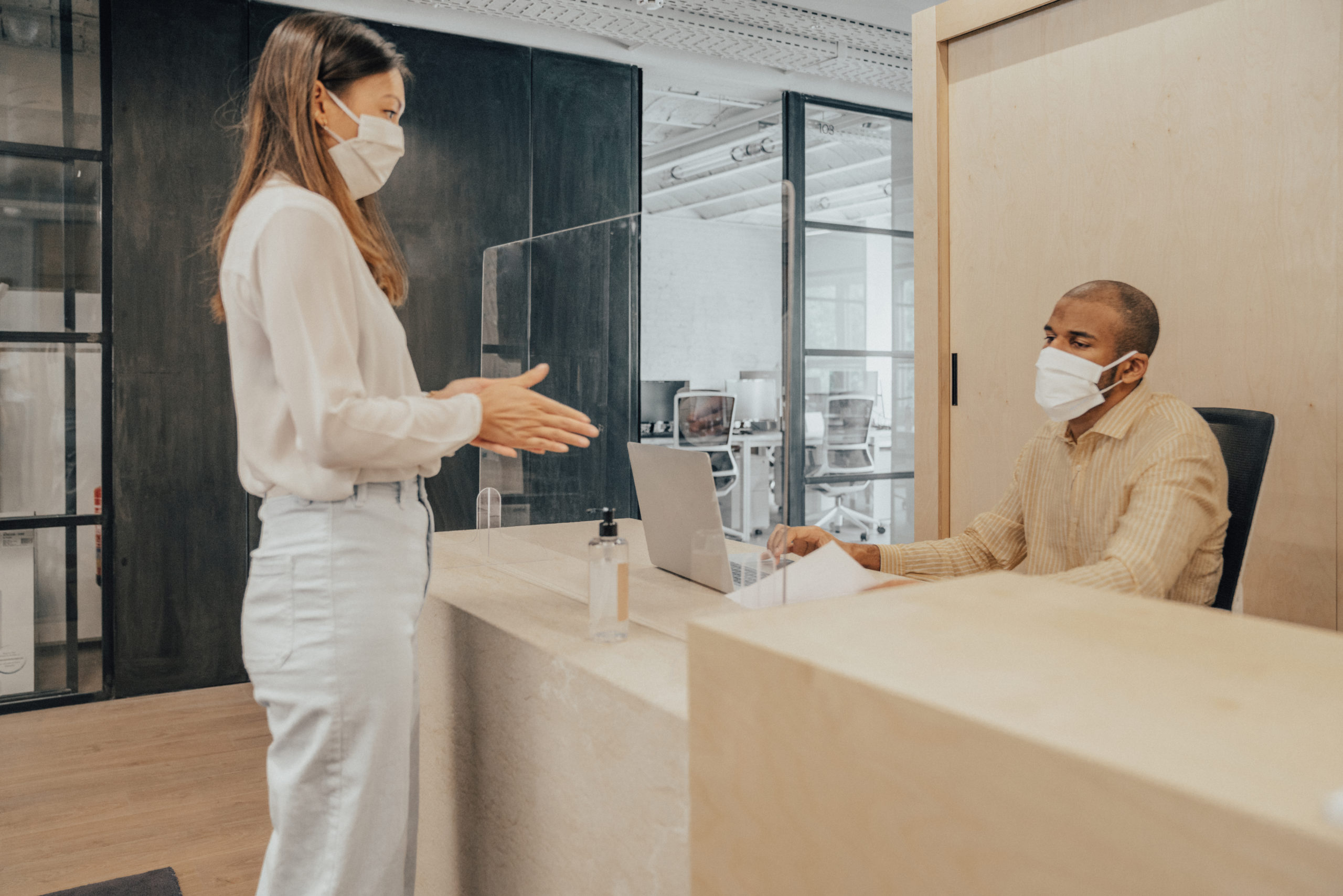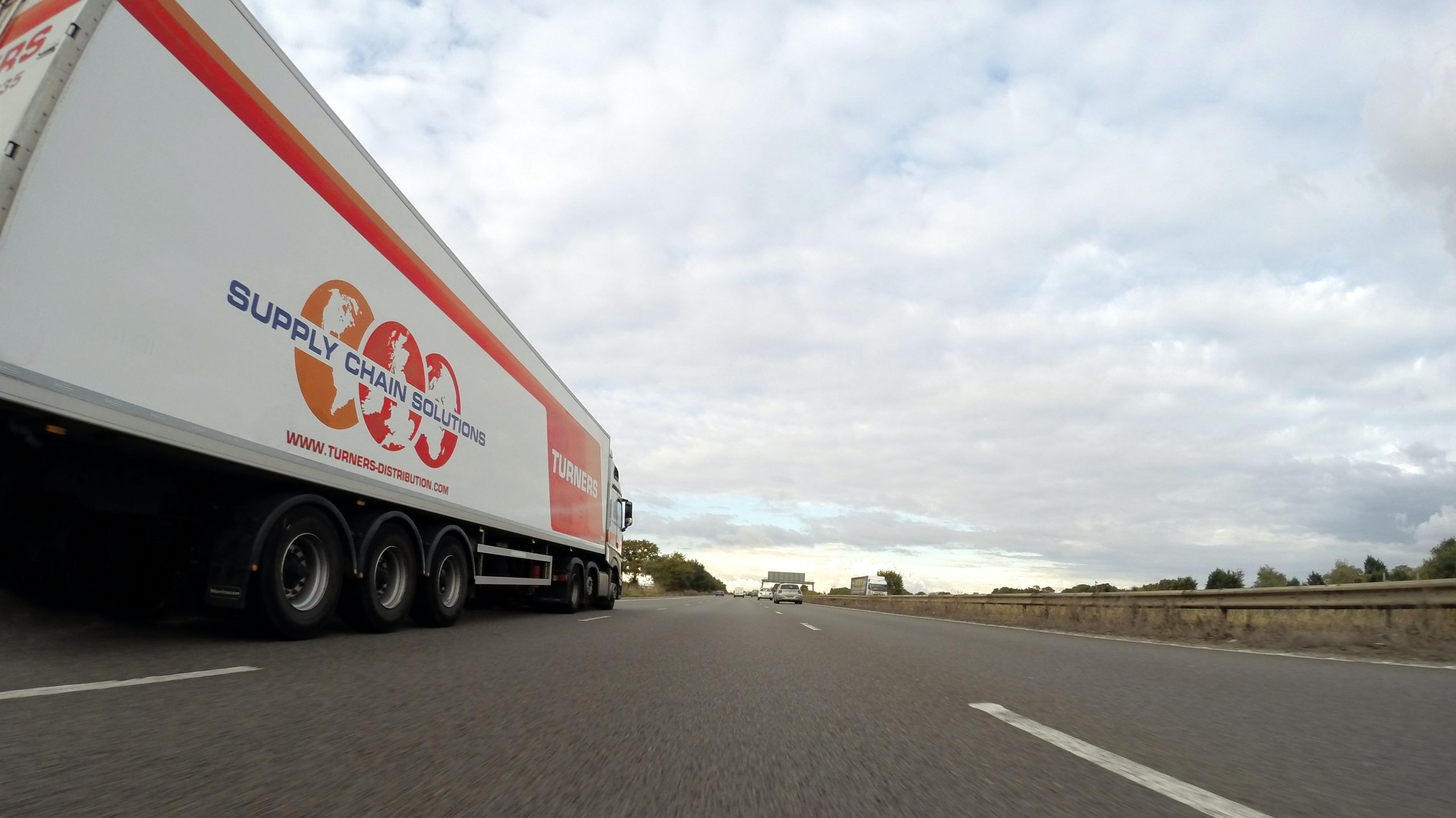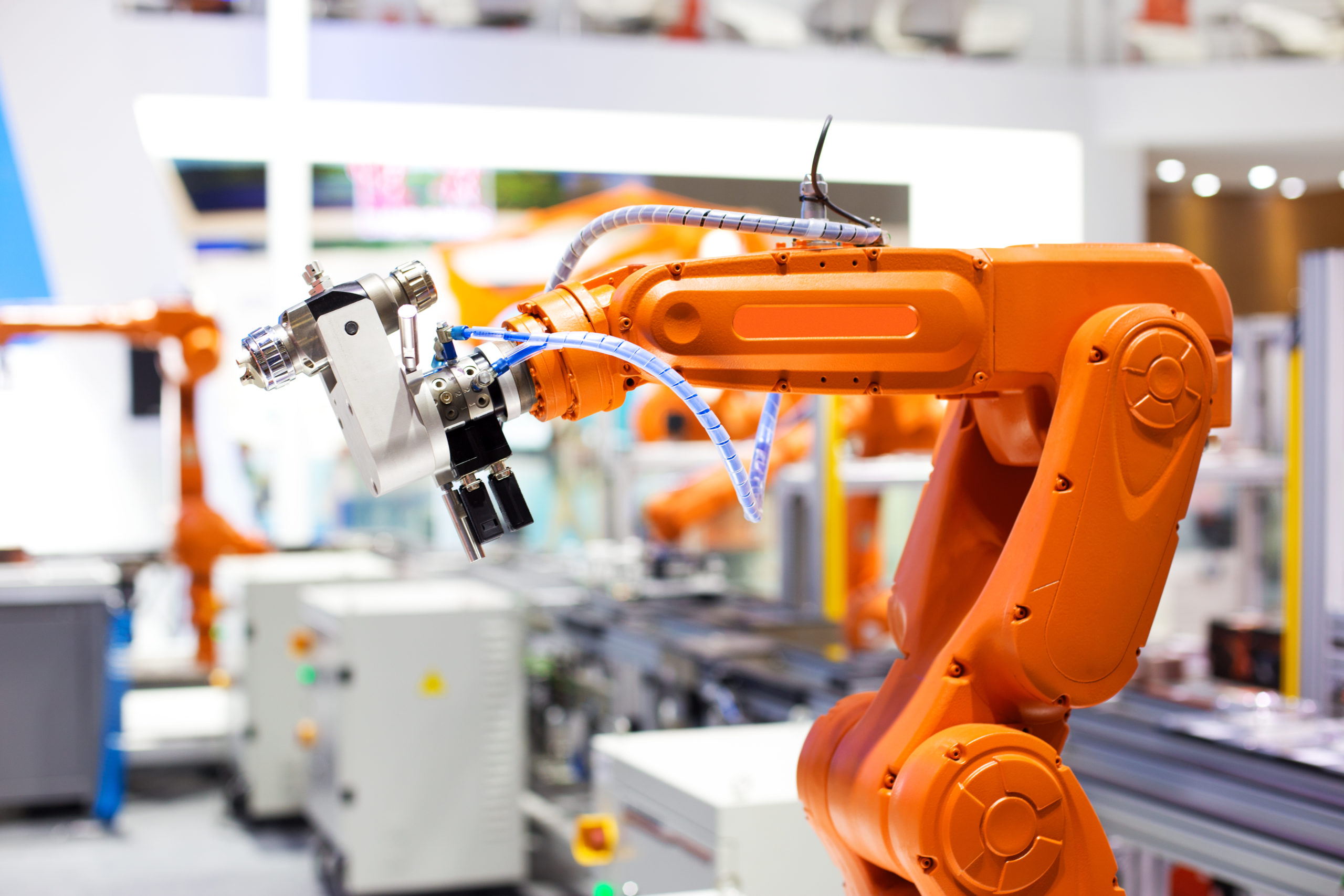As the COVID-19 pandemic hurled across the world and impacted our daily life, it has drastically altered supply chain and the distribution industry. As consumers transitioned most of their purchasing online, manufacturing and distribution facilities worked quickly to implement new policies, create opportunities for greater access to distribution centers all while mitigating risks in the workplace to ensure continued production and delivery of essential goods.
In our previous expert article piece, Post COVID-19 Distribution & Logistics Design Trends, we reviewed several design considerations to address in a post COVID-19 world. Here, we begin to explore how these design strategies can be applied to specific industrial facilities including warehouses, manufacturing facilities, fulfillment centers and more.
Areas of Social Distance

Lobby & Entrance
Lobby and entrance spaces for visitors and employees will see a variety of changes moving forward in a post COVID-19 world. Secure employee entrances may incorporate touchless entry through employee ID cards that trigger automated doors when swiped. Entrances specifically for visitors will see the replacement of hand-opened doors with automatic doors. Visitors and employees may also be subject to psychological considerations including temperature checks upon entry. Fever is a common symptom of COVID-19, typically appearing 2-14 days after exposure. The FDA has also recommended use of telethermographic systems, technology that has the ability to determine surface skin temperature. According to the FDA, these systems are beneficial in spaces like warehouses and factories that have a high volume of employees, where other temperature assessment products may be in short supply.
In addition to temperature monitoring, signage at entrance points may inform employees on PPE requirements, and lobby design may incorporate floor or wall markers for visitors to maintain six feet of separation. Reception desks may be outfitted with plexi-glass or barriers to prevent the spread of germs to protect employees and guests. Furniture within lobby spaces may also be adjusted. Couches and loveseat style seating may be removed and replaced with individual chairs that are properly distanced from one another. Companies may also opt to select lobby furniture with easily cleanable surfaces and materials.

Administrative + Workspaces
Administrative spaces including offices, conference rooms and employee breakrooms are essential within many industrial facilities. Some industrial clients are looking at increasing office size as a square-footage of the total space, while others are making modifications to existing spaces. Prior to COVID-19, a growing number of industrial tenants were desiring a more open, collaborative office layout. Now, tenants are scrapping open workspace design and are transitioning back to individual offices and enclosed spaces. Tenant space within warehouses may be modified to adjust the square-footage of offices. In some facilities, administrative staff have transitioned to remote work-from-home, reducing the need for office space. Barriers such as plexi-glass may be used around desks to limit contact between employees.
Spaces including conference rooms and employee breakrooms will see layout adjustments to allow for additional separation between employees, incorporation of easily cleanable surfaces/furniture, sanitizing stations and signage reminding of social distancing. Another trend starting to pop up is “relaxation spaces,” designated mask-free safe spaces where employees required to use PPT for long periods of time can take a break. These relaxation spaces are typically outside zones, where employees have the opportunity to remove their masks and take a break in shaded, well-ventilated areas. Employees will be required to adhere to strict social distancing rules in these spaces, and these areas will have extra sanitation measures.

Fulfillment + Distribution Centers
Fulfillment and distribution centers have seen a rise in demand as e-commerce has flourished and continues to rise amidst the COVID-19 pandemic. According to the American Journal of Transportation (AJOT), online retail shopping has seen a rise from 11 to 15 percent this year, and forecasters believe it could grow to 30 percent within the next few years. Additionally, AJOT reported that the number of households using online grocery delivery has increased by 50 percent. As online orders continue to rise, companies are making adjustments to keep up with demand and provide consumers with the goods they need. In contrast to distribution to retail locations, e-commerce requires much more labor. When supplying e-commerce orders, distribution facilities are not just sending full pallets out; online orders require hand-picking items, which has led to an increase in automation, robotics and individual pickers.
In addition to automating the picking process, many other areas within distribution facilities are seeing an increase in automation. Automated assembly lines and sorting systems help to limit human contact and the spread of germs. By incorporating automation, fewer employees are needed along sorting lines which can add required distance between workers. Employees working on sorting lines or within packing zones may also be required to utilize PPE and distance themselves using wall or floor markers. Over the last few years, and particularly over the last few months, many companies have chosen to utilize analytics and software with logistics planning. These technologies can monitor availability of goods, model truck routes for efficiency and maximize productivity within the fulfillment centers. Further into the future, we may see automated self-driving tractor trailers, which would allow companies to utilize land further from highways due to driver regulations.
Many companies are also centralizing state-wide and region-wide to meet home delivery needs. According to Reuters, large companies such as Amazon are starting to transition from giant-sized fulfillment centers to a variety of smaller facilities, allowing them to get closer to consumers and provide less costly, quicker delivery. Other large distribution centers, specifically facilities 100,000 SF and up, may consider separating the building footprint into smaller, functional areas with individual entry and exit points. This would enable the company to section off areas if affected by the virus to minimize sanitation needs and keep areas of the distribution facility operating while other areas are decontaminated. Within fulfillment and distribution facilities, emphasis has been placed on circulation and increasing aisle width along with implementing one-way aisles. As goods are leaving the facilities, bay design may also be adjusted to allow for additional space between each bay, so that employees can properly practice social distancing.

Warehouse + Storage
Warehouses serve as essential spaces to store goods and products before they are ordered and delivered to consumers. Warehouse infrastructure continues to increase to meet the surging demand for online orders and deliveries. Warehouses have increased storage spaces for additional stock, including storage space for dried and refrigerated goods. Many warehouses are also exploring flexible spaces that can be adjusted and used for different needs as consumers’ demands change. Companies are increasing the use of software products that provide full visibility into inventory quantity and optimizing what is in stock to increase cash flow and keep expenses low.
Design modifications to increase employees’ safety are also being incorporated into warehouses. PPE and health/wellness signage may be posted at entrances, on the work floor, within restrooms, breakrooms, etc. Good hygiene including handwashing and PPE may be essential to keep everyone safe and prevent a shutdown at these facilities. Employees may be encouraged to wear gloves and sanitize hands to reduce “touch” exposure as they collect items throughout the facility and package them to go out. Social distancing markers may be added to the walls or floor along picking zones, and picking zones may also be lengthened to allow for additional distancing. One-way aisles will also impact circulation and separation, and many companies may also allow for additional time for cleaning and sanitizing.

Manufacturing Facilities
As manufacturers adjust to keep up with product demands, their resiliency and flexibility has been tested. When you think of manufacturing, an image of robots and automation may come to mind. However, according to Forbes, high levels of automation only plays a role in 3 percent of all goods produced. In March, Brookings Institute predicted “that the coronavirus may prompt a new spike of automation” in the manufacturing realm. According to Forbes, this prediction has proven correct as sourcing for automation equipment has increased more than 20 percent compared to last quarter. Simple, repetitive tasks along the assembly line can be taken over by robots, freeing up workers to supervise and manage the automation. This will allow for fewer human employees within facility and additional distancing.
Although automation is on the rise, a majority of manufacturing facilities rely on human labor to produce the vital goods consumers desire. Design considerations are being implemented to allow for proper social distancing of staff. Within manufacturing facilities, assembly line design will be emphasized. Design will be adjusted to account for six feet of separation while maximizing productivity and efficiency. Assembly lines may also require employees to use PPE such as mask and gloves, and floor markers may be used to provide employees with visual cues on where to stand along the assembly line. Surfaces along the assembly line will also be disinfected and cleaned regularly to avoid the spread of germs.
In addition to architectural considerations, we have been experiencing changes in how our engineering partners approach mechanical design and implement UV/mechanical systems. Filtration, pressurization and UV should be considered to reduce airborne pathogens, particularly in food processing facilities. Integrating UV systems that control infection is a simple way for facilities to reduce the spread of COVID-19. According to Facility Management, Upper Air UV Systems are an effective and affordable way to reduce airborne droplets that may otherwise linger in the air for six minutes or longer. Incorporating these UV systems into food processing, manufacturing and other industrial facilities is relatively inexpensive, and they effectively reduce the spread of airborne pathogens.
The Takeaways
We have identified six key takeaways that can be implemented now. Some of the most
cost-effective design trends we are recommending to our clients include:
Distance: create space for six feet (or 36sf) per person.
Equipment: provide PPE for employees.
Cues: add visual cues to promote best practices.
Circulation: create one-ways aisles and wider aisle space for separation.
Hygiene: increase sanitation of frequently touched surfaces.
Technology: use technology to supplement your defenses. What types of technology have you already incorporated in your distribution facility? What methods can you continue to explore?





