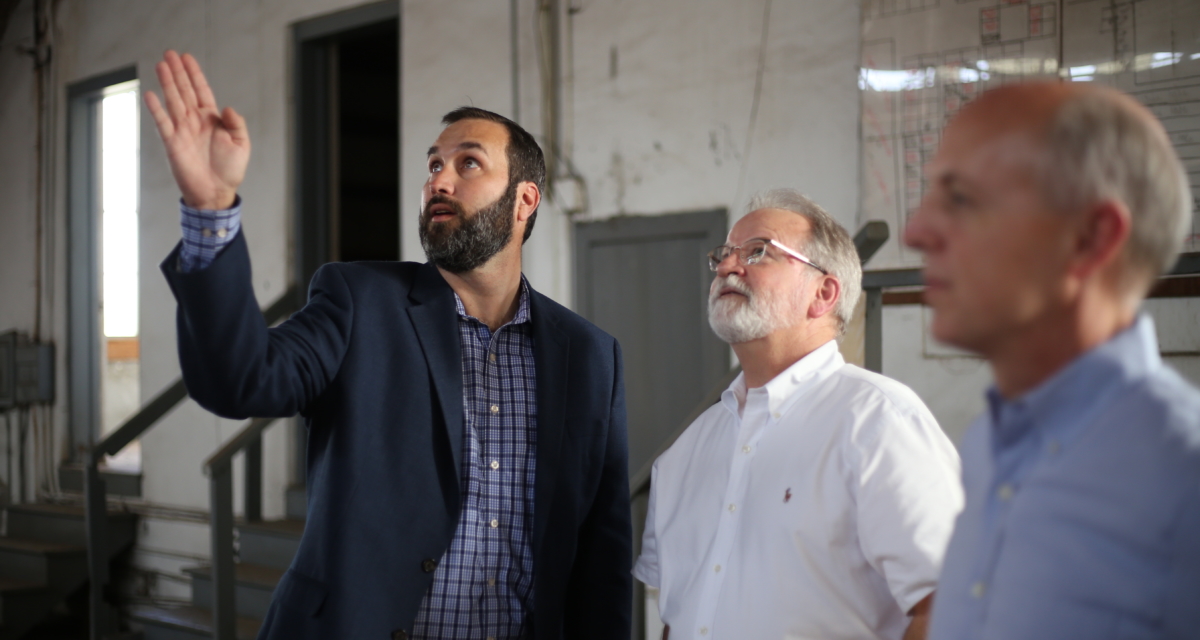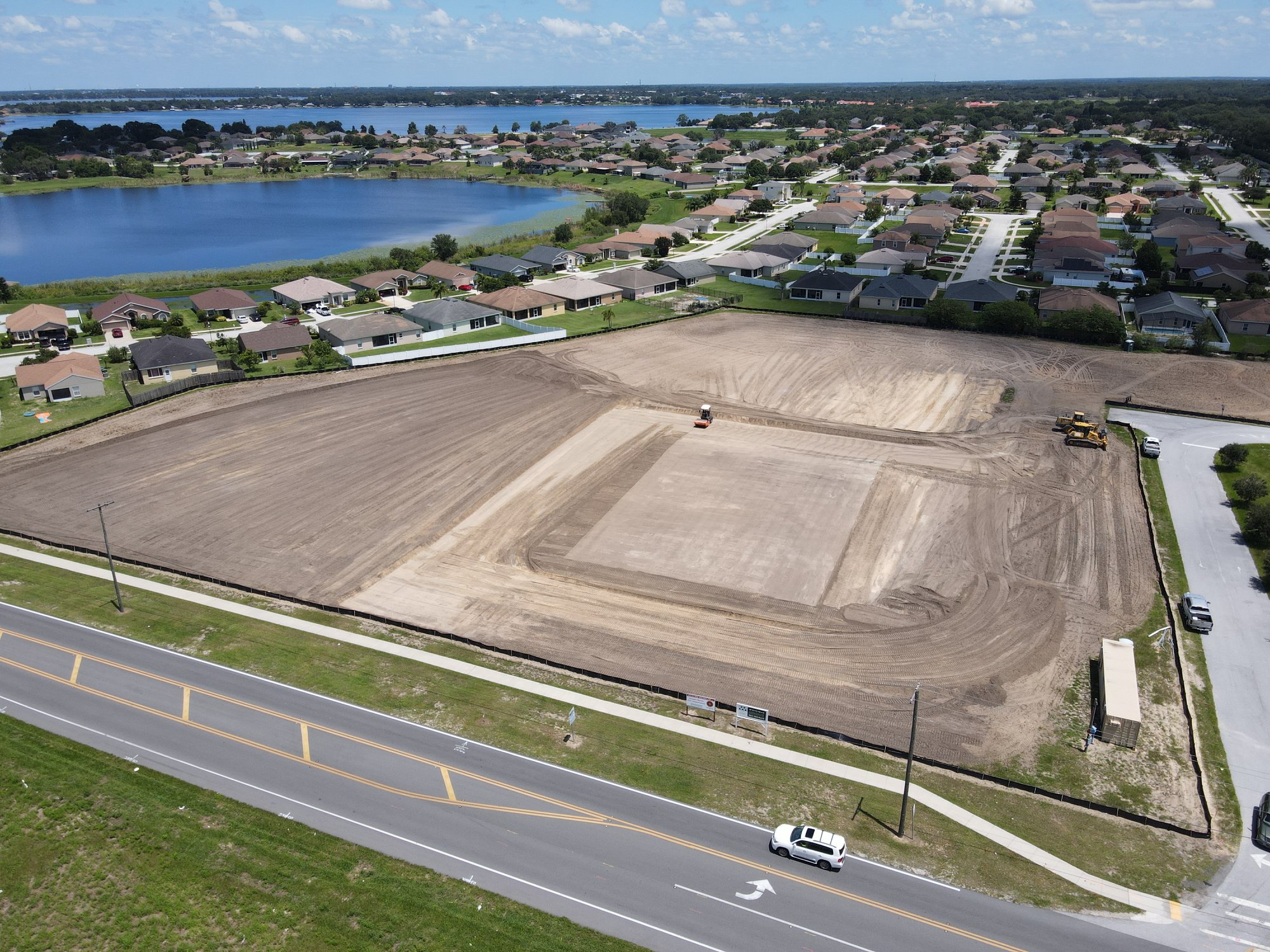Heat, humidity and fluctuating temperatures are natural occurrences experienced in Florida and throughout the south. Issues with the construction and design of a climate-controlled facility can lead to trapped moisture, condensation, air leakage or the formation of mold. This not only poses a health hazard to employees and personnel who utilize the facility, but the products being stored could become damaged or unusable; food or ingest-able products would also be wasted. Along with these dangers – in the North and other regions that experience freezing or below freezing temperatures – a climate-controlled facility that is improperly constructed has the potential to freeze the products and goods stored within a facility.
The loss in revenue from damaged products and loss in fees from the initial construction of an improperly designed climate-controlled facility is stressful and can impact the flow of daily production. At The Lunz Group, we have a team of experienced professionals with extensive experience in designing cold-storage facilities that work. Our team is dedicated to helping our clients cost-effectively fix or update their cold-storage issues on time.
Here, we will discuss how issues in cold storage facilities can be resolved utilizing a three-step approach.

Step 1: Analyzing the Space
First, the cold storage facility should be analyzed to determine the cause of the client’s problem.
Site Visit + Visual Analysis
The first step should always be completing a site visit. Completing a visual analysis first is a MUST. This includes meeting with the client to review the existing space and complete a visual analysis. A majority of existing shells are Pre-Engineered Metal Buildings (PEMB). Many times, when architects walk into a space, they can instantly identify problems visually based on prior experience.
Thermal Imaging
If the architect is unable to pinpoint the problem through a visual analysis, it may require bringing in a Mechanical/Electrical/Plumbing (MEP) consultant to conduct thermal imaging. Thermal imaging utilizes a thermographic camera to measure thermal energy and is a non-invasive way to detect moisture damage, electrical issues, energy conservation and performance issues.
As energy prices rise, many owners are becoming increasingly aware of energy consumption and pinpointing areas of inefficiency. Thermal imaging can scan entire buildings and HVAC, detecting anything from insulation problems, energy losses, electrical issues, air leakage, trapped moisture in panels or water leakage. By identifying these inefficiencies early on utilizing thermal imaging, contractors can make adjustments during the construction phase when problems are easier and less expensive to fix.

Step 2: Designing the Solution
Once the cause of the problem has been identified, an effective solution is designed. This may include adding insulation to a space, removing part of a roof, adding an insulated lid or reconfiguring a space. Visual analysis and/or thermal imaging allows the architect to provide the client with impactful design solutions.
Designing a New Thermal Envelope
If a client is experiencing a problem with leakage and thermal imaging cannot be performed to pinpoint the area of concern, an entirely new thermal envelope may be designed within the shell of the existing building. Designers would start from zero and design a new, enclosed shell within the existing facility.
When designing a new thermal envelope within an existing facility, penetrations (columns or beams) within the space can prove to be areas of concern. Steel beams will transfer heat and cold from one side to the other. These penetrations need to be sealed to create a thermal break to prevent the transfer of thermal energy. Using additives on the material to reduce heat transfer or isolating a portion of a column are both successful ways to prevent energy transfer.
Designing a New Insulated Lid
Any time hot and cold air meet at a layer or face, condensation will form. Condensation turns to water, and water turns to mold in a domino-like effect. It is essential to focus on the isolation of separate temperature areas when designing to resolve a problem within an existing facility.
Recently, a local landlord developer came to our team after experiencing a condensation problem with a tenant in their warehouse. Our team visited the site and visually analyzed the problem to come up with a viable solution to meet the client’s needs. Hot, humid air was condensing and causing moisture on top of the metal roof deck above the cold storage. By designing an insulated lid at the top of the cold storage area beneath the roof, our team was able to resolve this issue.
Retrofitting Existing Cold Storage Spaces
In some cases, the client may request to retrofit an existing cold storage space. Retrofitting is the process of modifying an existing space and involves changing systems after its initial construction and use. When retrofitting a space, it is essential to isolate the footing away from the cold temperature. The concrete slab can suck the cold temperature out of the cold space and transfer it below, which can cause the steel to expand and contract. When contraction occurs, air pockets can form within the footing and cause the concrete to crack due to pressure.
The Lunz Group was brought onboard to retrofit a cooler inside of MOJO Federal, a local eatery downtown Lakeland. The facility had an existing walk-in cooler that needed updating. A resin epoxy coating was used to create a 3/8-inch coating on the bottom of the cooler and up the walls approximately 4 inches. This created a full seal between the cooler and concrete and acts a pan to catch any water or spills. This proved to be an effective solution.

Step 3: Constructing the Solution
The final step is constructing the solution, completed by the contractor. Effective communication during this step is crucial, so the contractor understands the objectives and reasoning behind why the architect’s design recommendations are essential.
The concepts associated with cold storage design are fairly sophisticated. Constructed facilities tend to have better performance when the architect makes a point of explaining the specific objective that the construction drawings are designed to achieve. This explanation is sometimes given verbally to the contractor at the preconstruction meeting. Other times, the architect may include a description of the objective on the drawings.
On a recent project, our team explained the objective of preventing condensation by noting on the wall section of the drawings: “Install continuous bead of sealant along the insulated panel joints and around all penetrations. The objective is to create a continuous air barrier to stop water vapor from reaching any cold surface and condensing.” By clearly explaining the objective and the “why” behind our design, the contractor will understand the importance of completing the job as described.
The Takeaways
Resolving Problems in Existing Spaces: Issues in existing cold storage spaces can be resolved utilizing a simple and efficient three-step approach: analyze, design and construct.
Analyzing the Space: The space should be analyzed to determine the cause of the client’s problem. This may include a site visit, visual analysis, and/or thermal imaging.
Designing the Solution: Once an analysis has been completed and the problem has been identified, an effective solution will be designed to meet the client’s needs.
Constructing the Solution: The architecture team will work closely with the contractor during the construction phase to ensure the delivery of an effective facility.
Our team members have decades of experience providing clients with effective design solutions. Having served industrial clients for more than 40 years, Studio Director Mike Murphey is an expert in his field and looks forward to providing clients with innovative design solutions for their cold storage facilities.
If a temperature/climate-controlled facility is not designed or constructed properly, it can lead to multiple issues and costly problems such as trapped moisture, condensation, air leakage or the formation of mold. If a client is experiencing a problem within an existing facility, they may reach out to our team to provide a solution.





