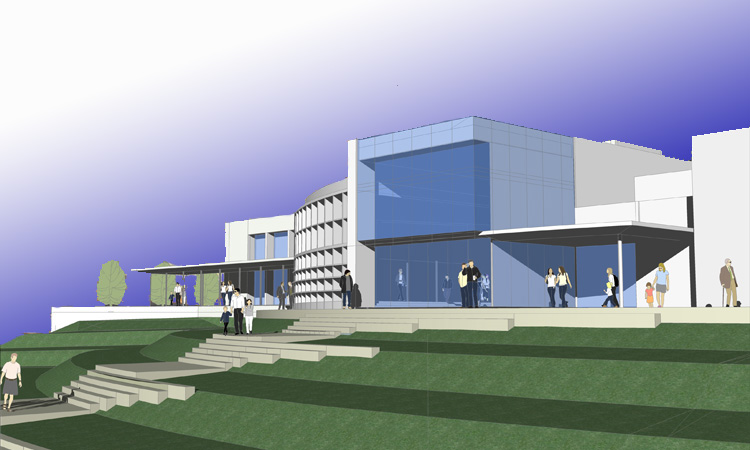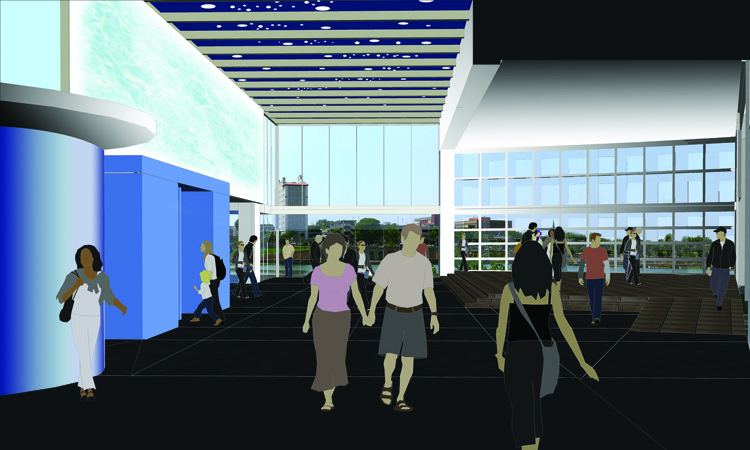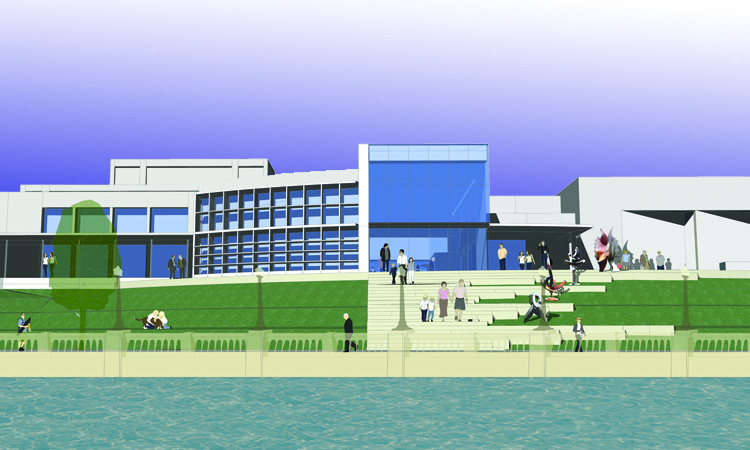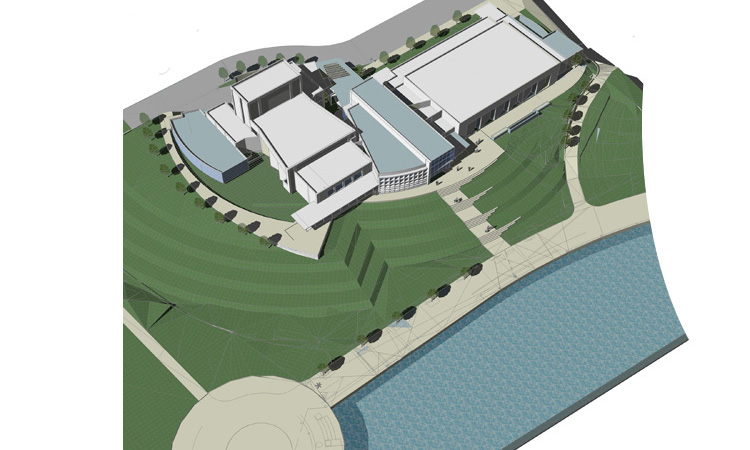Lake Mirror Center Expansion

The building site is on a prominent lake in the center of Lakeland’s downtown district. The lake, surrounded by a promenade that has been a signature feature of the city since its construction in 1928, has been undergoing a series of restoration and upgrade projects. In 1958 a new civic center was constructed on Lake Mirror. The decision was made to use a modern vocabulary for new construction to acknowledge the city’s commitment to the present while preserving the existing historic structures. The city’s recently completed visioning process reiterates this approach to preserving the past / building toward the future.

The original Donovan Dean designed civic center has not undergone any major improvements since its original construction in 1958. Since the completion of a new civic center this facility has served as a performance and function space for various corporate and not-for-profit organizations. The original vehicular drop-off area on the lake side was eliminated several years ago. From the east parking lot, the existing entry is framed by back of the house operations including an AC condenser yard, stage loading dock and kitchen service area.
A small glass lounge adjacent to the Theatre is inadequate in size to serve pre-function and reception needs. No concession area exists. The toilet rooms are only accessible from inside the main auditorium space. The building has no physical link to the promenade- a necessary feature to facilitate many functions. In addition to the physical link, a visual link is as equally important for both aesthetic and symbolic reasons. This view of the lake and promenade is due West which creates major heat gain and glare issues. In addition to the above space needs, the facility needs to have fire, security, mechanical, sound and accessibility components brought up to contemporary standards.

To open up area for a new pre-function space, the existing glass lounge was removed and existing AC units were relocated to the North behind a new screen wall. A new large enclosed pre-function space was created linking the existing auditorium and theatre. Toilet rooms were reconstructed to provide access from the pre-function space. A concession area was built and a new ticket office was added. An addition was added to the theatre which will include a new rehearsal room, green room, storage and makeup/ dressing areas. An enclosure will be constructed on the South to conceal existing chiller system. Additional storage areas are also proposed. A new vehicular drop-off area will be constructed on the parking lot side.

The existing loading dock was expanded, enclosed and rotated 90 degrees and a new screen wall was installed to hide service vehicles from the entry. A small meditation garden will be constructed adjacent to the brise-soleil marking the new entry. To link a new outdoor deck with the promenade, a terraced sculpture garden will be added. The West facing facade is primarily glass opening up spectacular views to the lake, promenade activities and the city skyline. The glass wall is shaded in part by a solar grid. To emphasize the relationship of this facility to the promenade, the view that is on axis with the promenade utilizes a structural fin glazing system. A high efficiency smart glazing system will be used to minimize glare and heat gain. Interior renovation of the existing Auditorium and Theatre will be complete in the next phase.




