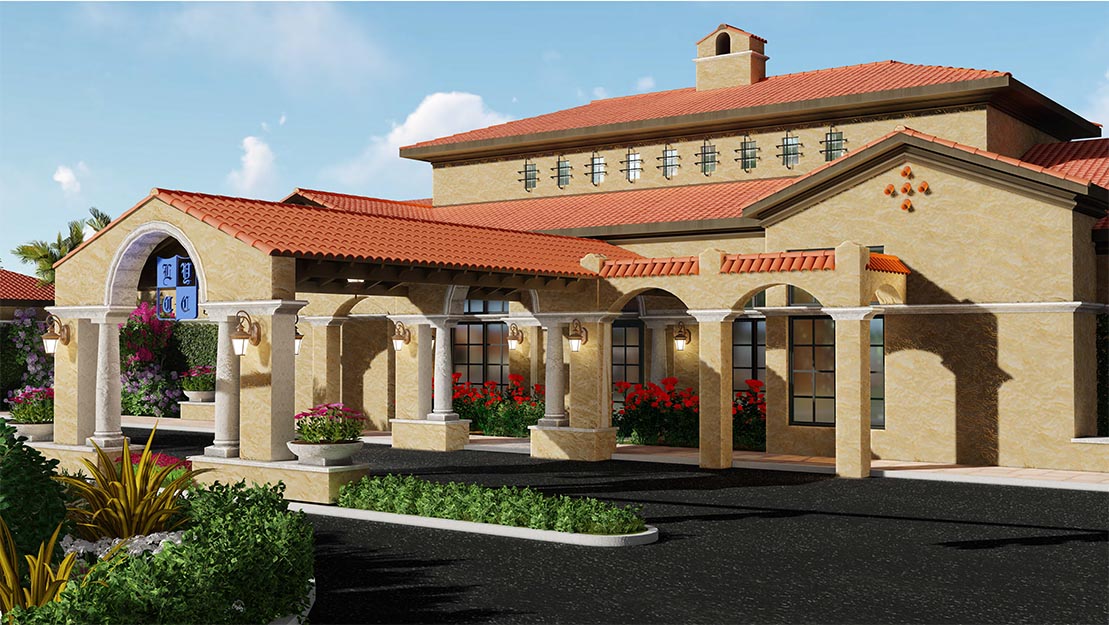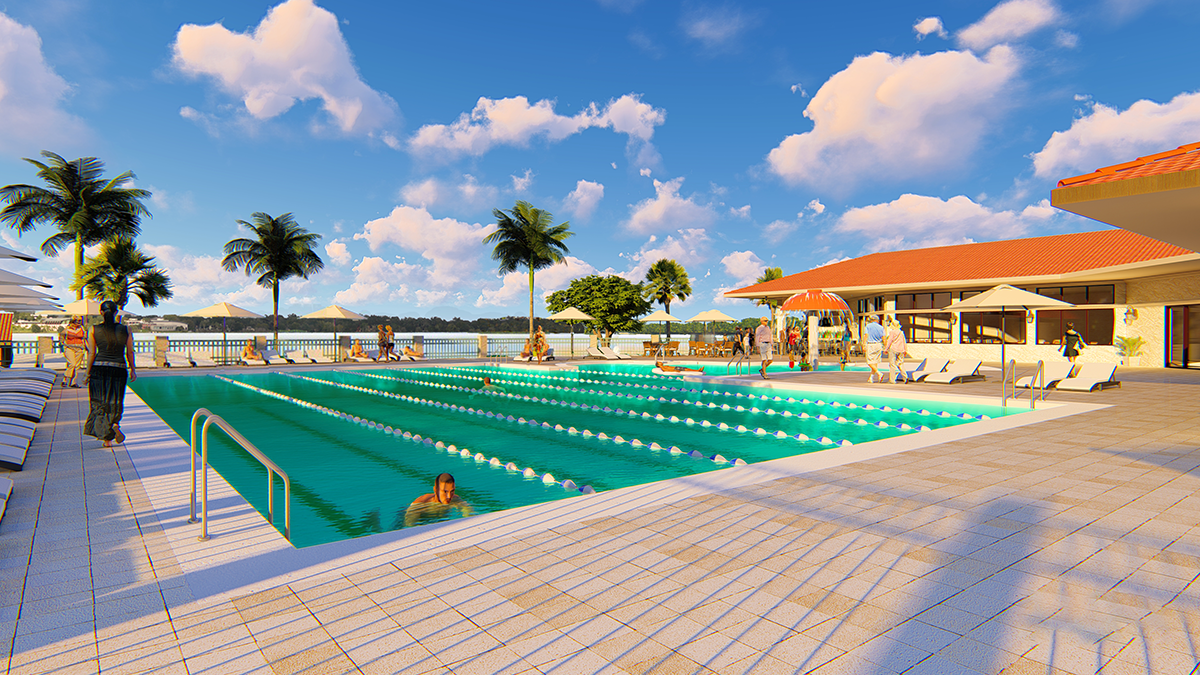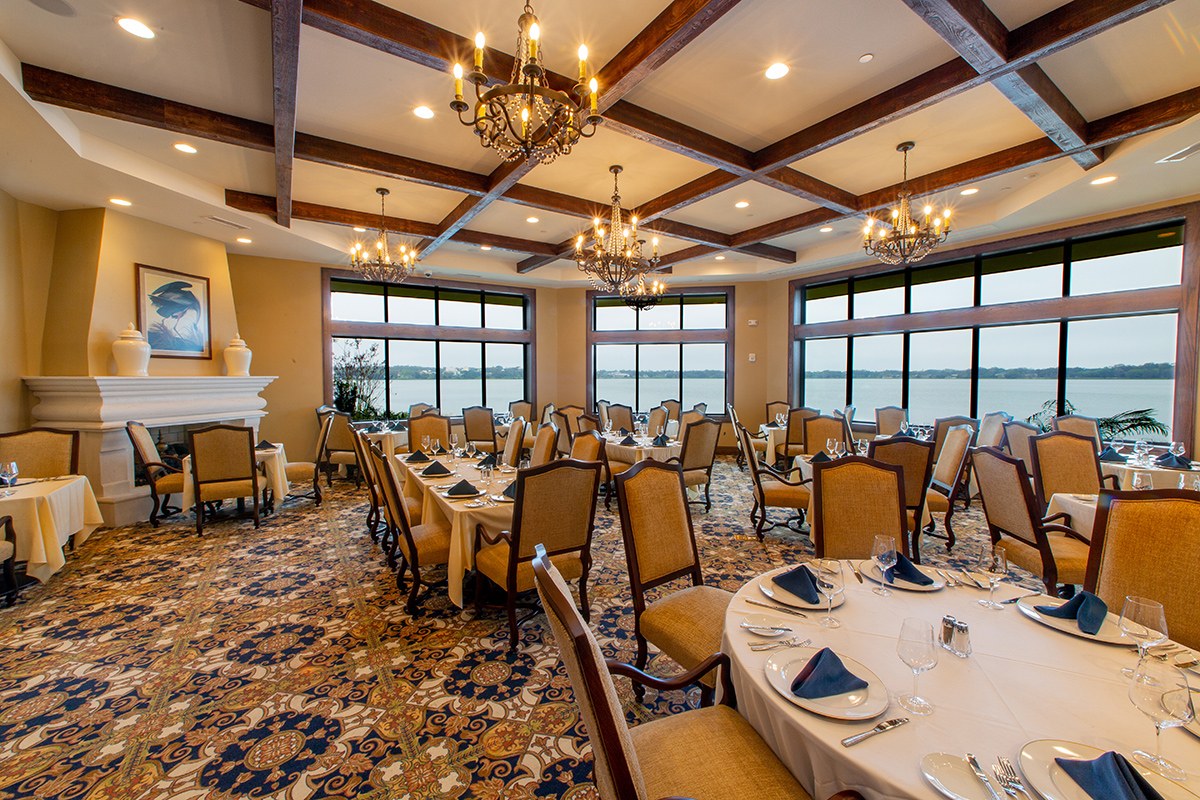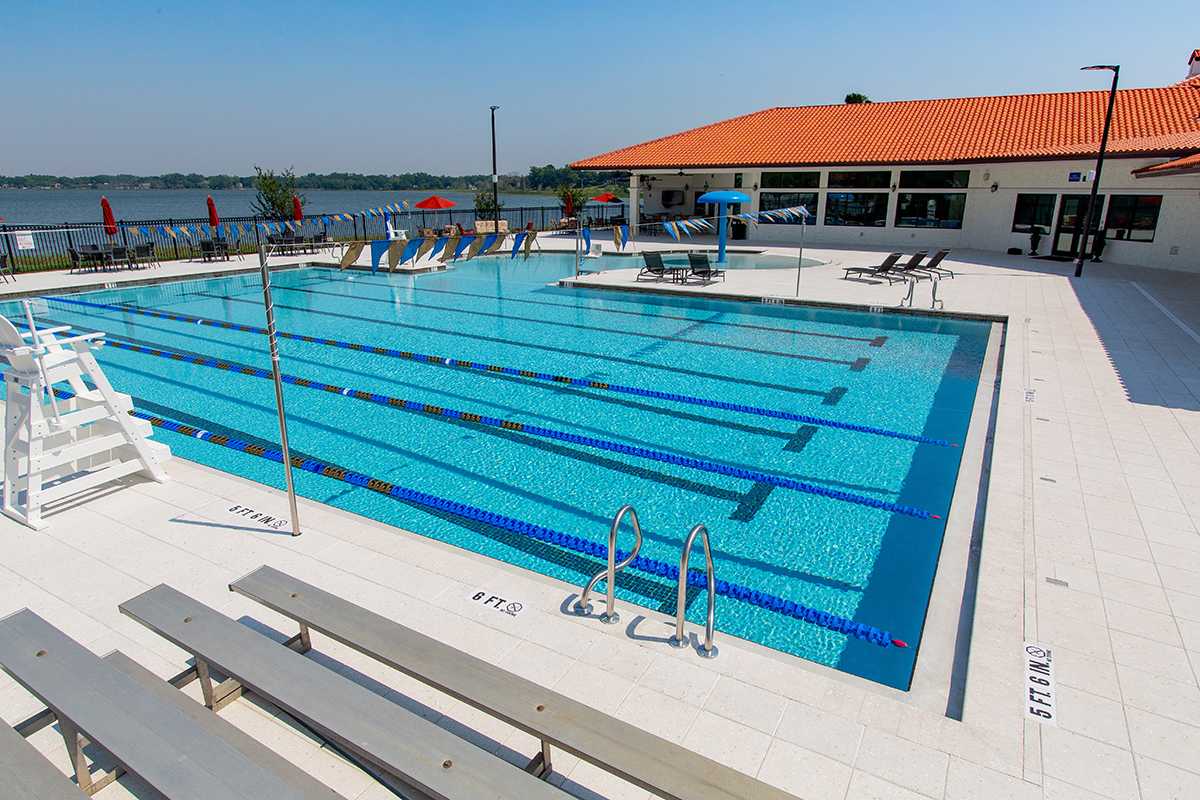Lakeland Country Club
Lakeland, Florida

The Lakeland Yacht and Country Club, established in 1924, has been a vital social hub for Lakeland’s community leaders and its club members for nearly a century. In 2015, it was determined that the demolition of the existing structure would be the most cost-effective, efficient approach rather than a renovation. In 2019, a brand-new facility opened its doors on Lake Hollingsworth. The Lakeland Country Club brought to its members the atmosphere of a modern resort while paying homage to its iconic past.

In 2015, Lakeland Yacht and Country Club leadership approached our firm about conceptualizing potential options for improving the club’s atmosphere while accommodating for today’s functionality needs. Initially, our design work included a comprehensive marketing package to showcase the aesthetics, features and cost of a prospective renovation. However, as we worked with Miller Construction to determine the best solution for the client, we began to realize there may be more options available that could yield a greater return on investment for our client.
After reviewing all possible design options with the Club with professional expertise from engineers and consultants, our team officially decided that demolition would allow better flexibility for future growth and a smarter integration of the club’s amenities. The former building shuttered in 2016 with demolition beginning in January of 2018.

During construction, several of the original buildings’ materials were salvaged in hopes of integrating them into the newer facility. Wooden beams from the original banquet room ceiling were saved and installed along the ceiling in the lobby and new porte cochere. Shutter doors from the original commodore room were preserved and incorporated into the area by the grill room, along with two arched windows from the original front of the building flanking the original front door. Two patina lanterns were also salvaged and installed, framing the front doors to the entrance of the club, reminiscing the elegance and hospitality of the original 1920’s building.

In February of 2019, the new Lakeland Country Club opened its doors to its members. The new exterior preserved the original club’s Mediterranean revival elegance. The upgraded porte cochere, now able to accommodate up to three vehicles at a time, also featured a covered walkway protecting guests from the Florida elements. To maintain the original Club’s familiar feel, the new design preserved the original lobby’s iconic fireplace. The new club’s floorplan implemented folding partition walls in the Banquet Rooms and Club Room to maximize space and capacity to allow the Club to host simultaneous or larger events. The kitchen was also centralized to accommodate all dining areas efficiently.

The new Club also introduced a cigar room, fully modernized conference rooms and a new outdoor veranda patio extending off the grill room. The pool area included an extended lakeside deck next to an officially certified six-lane lap pool and a zero-entry family pool. In addition to the existing five clay courts, the new facility included new poolside locker rooms with saunas and a new fitness/athletic center.










