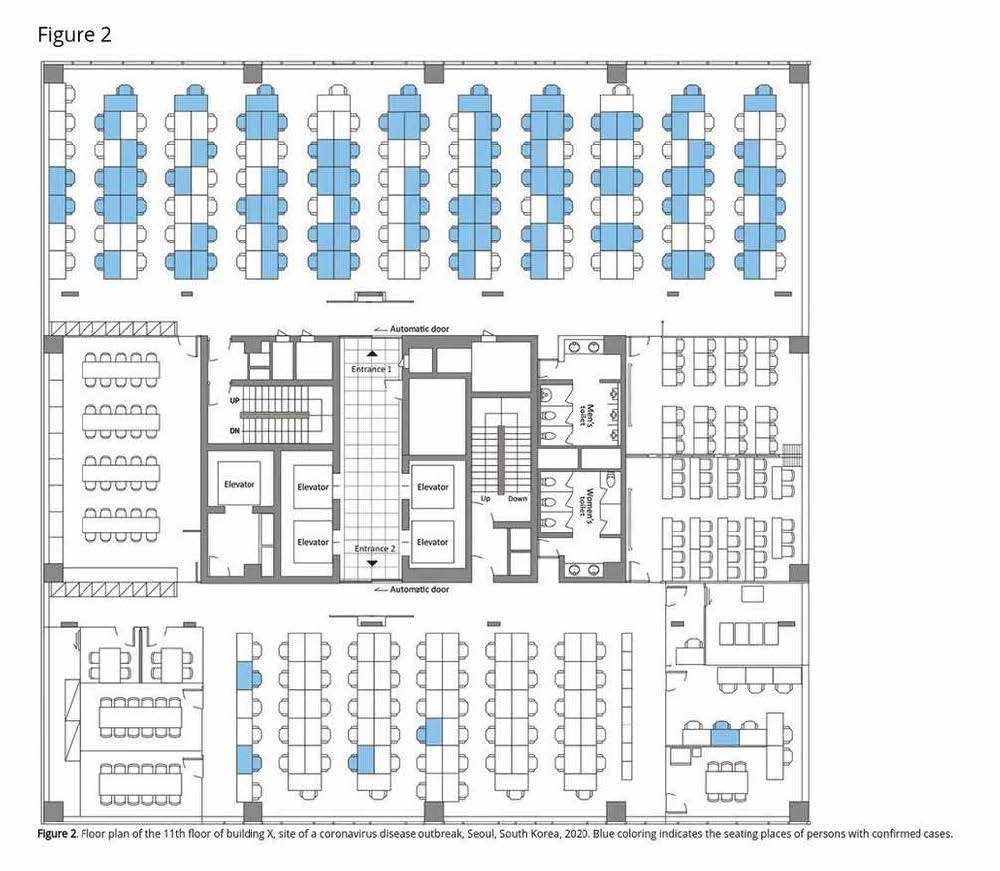In early 2020, the world seemed to shutter. As COVID-19 spread around the globe, Safer-at-Home ordinances were issued to help “flatten the curve.” Many workplaces transitioned to remote work if able to, allowing employees to tele-commute from their home office daily through collaborative technology. Now, as our cities begin to reopen and we begin the process of going back to the office, many of our conversations with our clients are focused on helping navigate an upended future in a Post-COVID workspace.
With the variety of organization styles we see in today’s office settings, there is no one-size-fits-all solution to post-COVID design strategies. Here, we will begin to explore the design concepts and strategies we’re already implementing in our designs, preparing for a post-COVID world. The first thing we asked ourselves was:
“What will offices look like now?”
What are some of the things that will become “normal” or “mainstream” as we look to the future? General considerations kept popping up, such as hands-free technology, increased workspace or directed circulation. Others included allowing remote work, staggering shifts, and incorporating more closed offices. Through our findings, we identify strategies that safely accommodate the needs moving forward in a “Post-Corona” world. With this information, we distilled these ideas down into three main categories that addressed design strategies Post-COVID 19: spatial, psychological, and building systems.
Spatial Considerations
The CDC recommends maintaining a physical distance of six feet between others. This mandate required us to look at the way we account for distancing in a floor plan.
With social distancing changing the basic element of how much sf/person we should account for, we identified that at a bare minimum, 36 sf/person should be our guiding principle for creating the “personal bubble” (note: this is not comparing to the gross square footages, but rather that definition of personal space.)
To help communicate and indicate the “personal bubble” idea, we recommend visual aids through spatial means to help illustrate what 36 sf/person really looks like in the workspace.
Floor & Wall Markers
 Using everyday materials to create markers can help easily indicate the six-feet of physical distance from a variety of spaces.
Using everyday materials to create markers can help easily indicate the six-feet of physical distance from a variety of spaces.
By incorporating the use of material or pattern changes in the flooring, strategic and intentional placement reinforces the six-feet rule. Another way of utilizing flooring in a more creative way is to help direct circulation flow throughout the office. These can help indicate one-way aisles, entry and exit from conference rooms, and/or areas where PPE may/may not be required. One-way aisles could also feed into behavioral changes we may see as we learn to re-navigate through a space.
Wall markers are a similar concept to floor markers, just applied vertically. Using the walls, artwork such as murals or illustrations indicate the appropriate measure and distance between employees. These visual aids can also serve as an aesthetic or artistic feature, as well as determining zones for collaboration, pin up space, or informational signage, and can provide a more adaptability means of visualizing 6’ separation.
In addition to these markers, consider wider aisles for primary circulation spaces. Wider aisles may become more common to accommodate people passing each other six-feet apart safely.

Seating
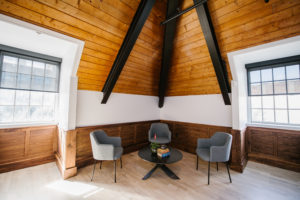 To maintain six feet of physical separation, seats throughout the office will be shifted to accommodate these requirements, applying to practically every space including training rooms, conference rooms, workstations, huddle rooms, break rooms and more. Again, allowing for 36sf/personal space, the “bubble” will begin to affect spatial distribution and layout throughout more highly utilized area.
To maintain six feet of physical separation, seats throughout the office will be shifted to accommodate these requirements, applying to practically every space including training rooms, conference rooms, workstations, huddle rooms, break rooms and more. Again, allowing for 36sf/personal space, the “bubble” will begin to affect spatial distribution and layout throughout more highly utilized area.
Psychological Considerations
Looking beyond the physical “space”, we then began to look at how our mental framework and perspectives would change. “How could we modify behavior to adapt to these changes?”
Visual Cues
 Visual cues could be incorporated to provide a level of comfort and security with employees, providing visual reminders that their health and welfare is important. Ideas could include signage posted as a reminder of best hand washing practices, or to stay home if feeling ill. Visible signage starts to affect perceptions. Seeing hand sanitizer stations or hand washing stations integrated throughout the building, especially in high-contact spaces, provides reassurance that employees have access to materials to practice clean hygiene.
Visual cues could be incorporated to provide a level of comfort and security with employees, providing visual reminders that their health and welfare is important. Ideas could include signage posted as a reminder of best hand washing practices, or to stay home if feeling ill. Visible signage starts to affect perceptions. Seeing hand sanitizer stations or hand washing stations integrated throughout the building, especially in high-contact spaces, provides reassurance that employees have access to materials to practice clean hygiene.
Automated Technology
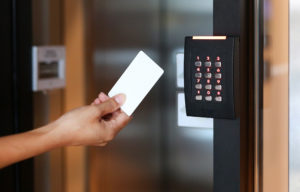
The use of technology as a post-COVID solution will begin to see more implementation throughout the workspace. A pulse survey found that 40 percent of CFO’s plan on accelerating automation and new ways of working. These could be features like incorporating automatic doors to reduce physical contact, controlling access, and contact tracing, if necessary.
Building System Considerations
The final category we saw affected by the Coronavirus was in the building systems. Studies have shown that enclosed spaces, where individuals are sharing the same air for prolonged periods of time, saw a drastic increase in the risk of spread of infection.
Looking at the office study complete by Erin Bromage, the office layout below identifies those who contracted the virus within a week timespan. There is a steady concentration primarily on not only this floor, but on one side in particular (the north side noted in the diagram). With inadequate circulation, the spread remained in one area.
Below, we look at some of the potential problem areas and strategies for addressing these, as well as more, building considerations in a post-COVID 19 workspace:
Lighting
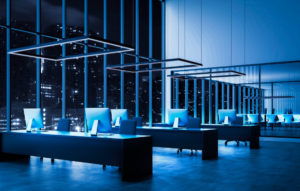 Lights can also be leveraged to handle some extra work by operating in a double capacity. While UV lights are dangerous to humans, they have also been proven to be effective in fighting viruses and bacteria. Lights can be equipped with occupancy sensors to perform normally throughout the day, switching to UV light at night to sanitize the space.
Lights can also be leveraged to handle some extra work by operating in a double capacity. While UV lights are dangerous to humans, they have also been proven to be effective in fighting viruses and bacteria. Lights can be equipped with occupancy sensors to perform normally throughout the day, switching to UV light at night to sanitize the space.
Restrooms
Restrooms are already considered a germ hotspot, so strategies to reduce spread and contact are likely to become mainstream. Designs using hands-free entry/exit devices like foot pulls, or deeper sinks to catch the spread of particles and contain splashing are being considered, especially in projects currently in design. There’s also increased accountability and expectations of cleaning, including incorporating self-cleaning bathrooms and toilets. Reducing the travel distance in a bathroom would also reduce spread – organizing the sink faucet, soap dispenser, and hand dryer over a deep sink limits the need to move from station to station.
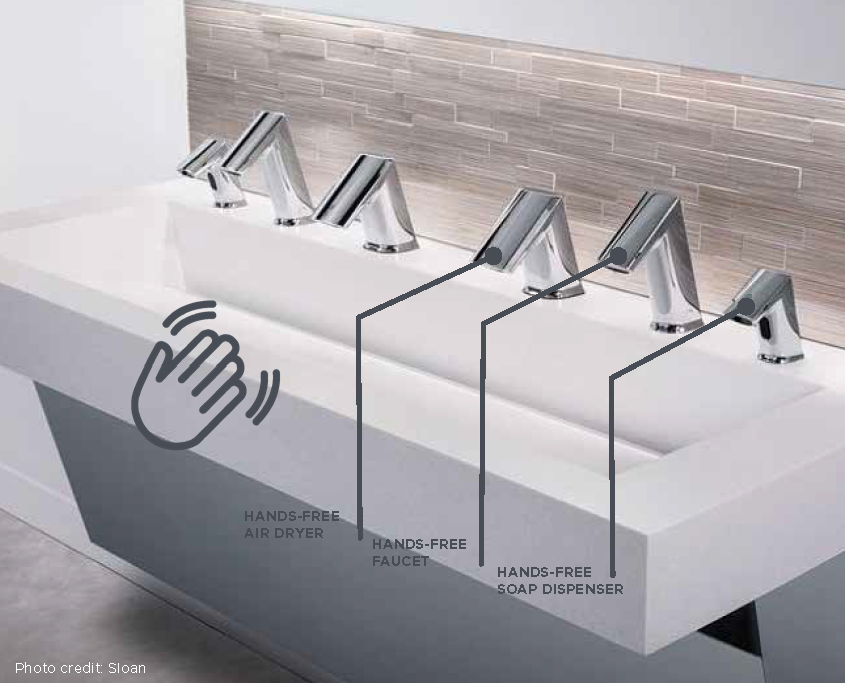
The Takeaway
To help you sort through the flood of new information daily, we’ve identified some take aways of useful knowledge and how to apply it to your workspace. Consider these six changes you can make right now:
Distance: create space for six feet (or 36sf) per person
Equipment: provide PPE for employees who may need it
Cues: add visual cues throughout the office spaces to promote best practices
Circulation: create one-ways aisles and wider aisle space for separation
Hygiene: increase sanitation of work stations and frequently touched items
Technology: use technology to supplement your defenses. What types of technology have you already incorporated in your workplace? What methods can you continue to explore?
Want to know more?
Check out our second post in this series: Applying Post-COVID Design Strategies to the Workspace
For additional information and resources on how you can apply these concepts to your workspace, get in touch with us.


