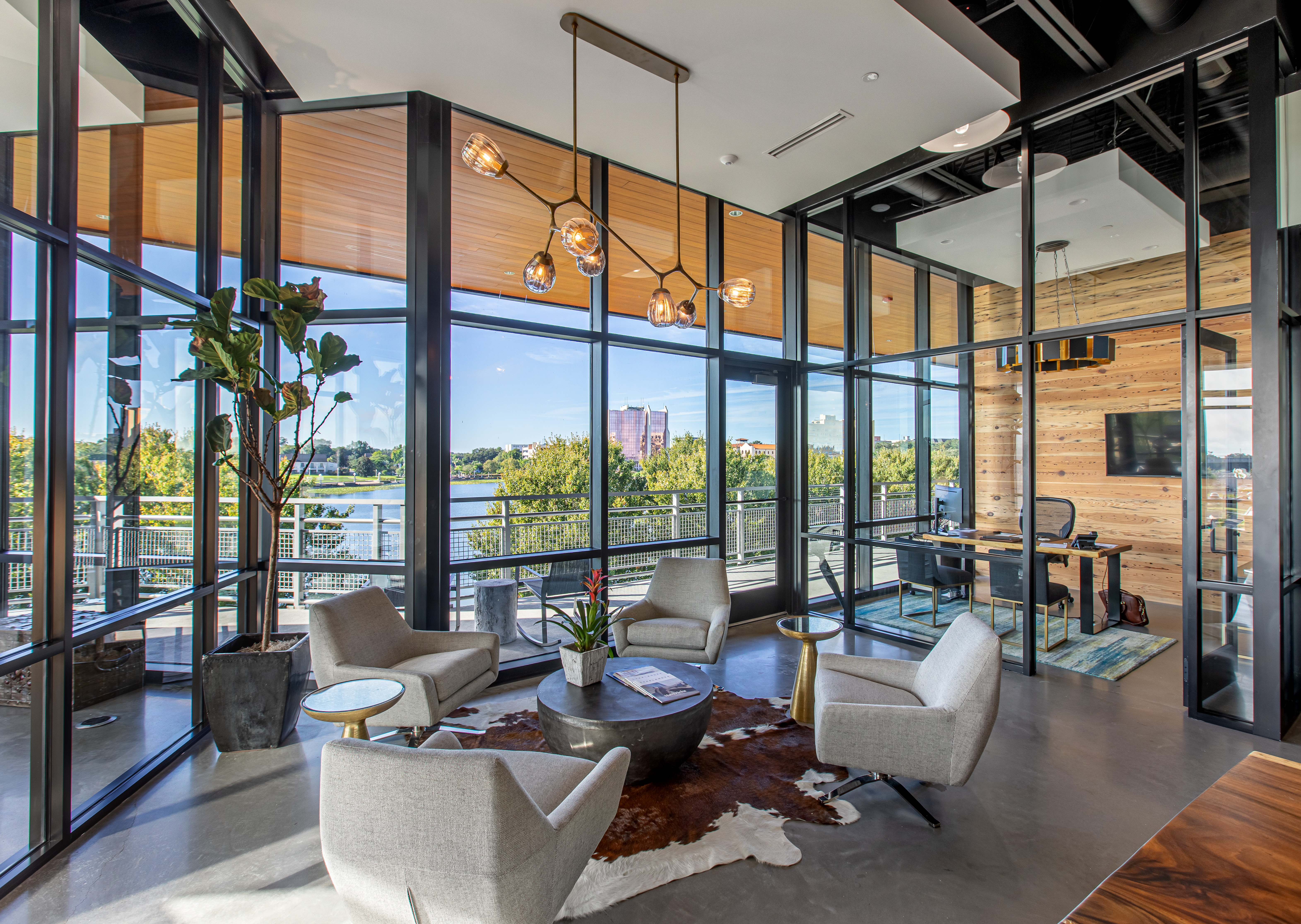632 East Main Office Building
Lakeland, Florida
The Lunz Group worked with Aspyre Properties and Palmetto Capital Group to design a new three-story office building overlooking the famous Francis Langford Promenade on Lake Mirror. The site, although scenic, presented major design challenges.

Lined along a busy train track, the design was going to have to mitigate the sound of passing trains. The site is also halfway into the Lakeland Historic District, meaning The Lunz Group had to work with the historic preservation board to prove that the contemporary development would complement existing infrastructure and be an asset to the area. Our team produced schematic renderings, resulting in approval from the Historic Preservation Board.
Aspyre sought a luxury office space that could serve as its main office branch and house all of its owners. The company owners currently have separate “corporate” offices, but this new space would provide personal offices in a centralized location. Our team assisted the client with the site limitations and required space needed for each owner within the facility.

The state-of-the-art office building is surrounded by meticulous landscaping and raised steps that connect the building to the street’s edge. The first floor provides building occupants with an enclosed parking garage. In addition to the enclosed parking, the site also provides employees and visitors with an open, exterior parking lot. The second and third levels of the building include five private offices, open collaboration spaces, two large breakrooms, a conference room and a golf simulator.
The building’s interior spaces range from industrial to contemporary and were designed by multiple interior designers. Each of the offices are unique but blend to create one, cohesive space. The main conference room has a modern touch with leather walls and a wood slat ceiling. Additional finishes include modern glass entry and ebony wood cabinetry.
The Lunz Group assisted with design, implementation of all official requirements leading up to construction and coordinated with MEP/FP and Civil engineers to meet the project’s needs. The design team faced numerous challenges throughout the design phases as finishes and spaces were modified to meet the client’s needs, but our team resolved concerns in a timely manner to keep the project moving forward up to its completion. The new office building met Aspyre’s goal of having one, centralized workspace for all of its owners.










