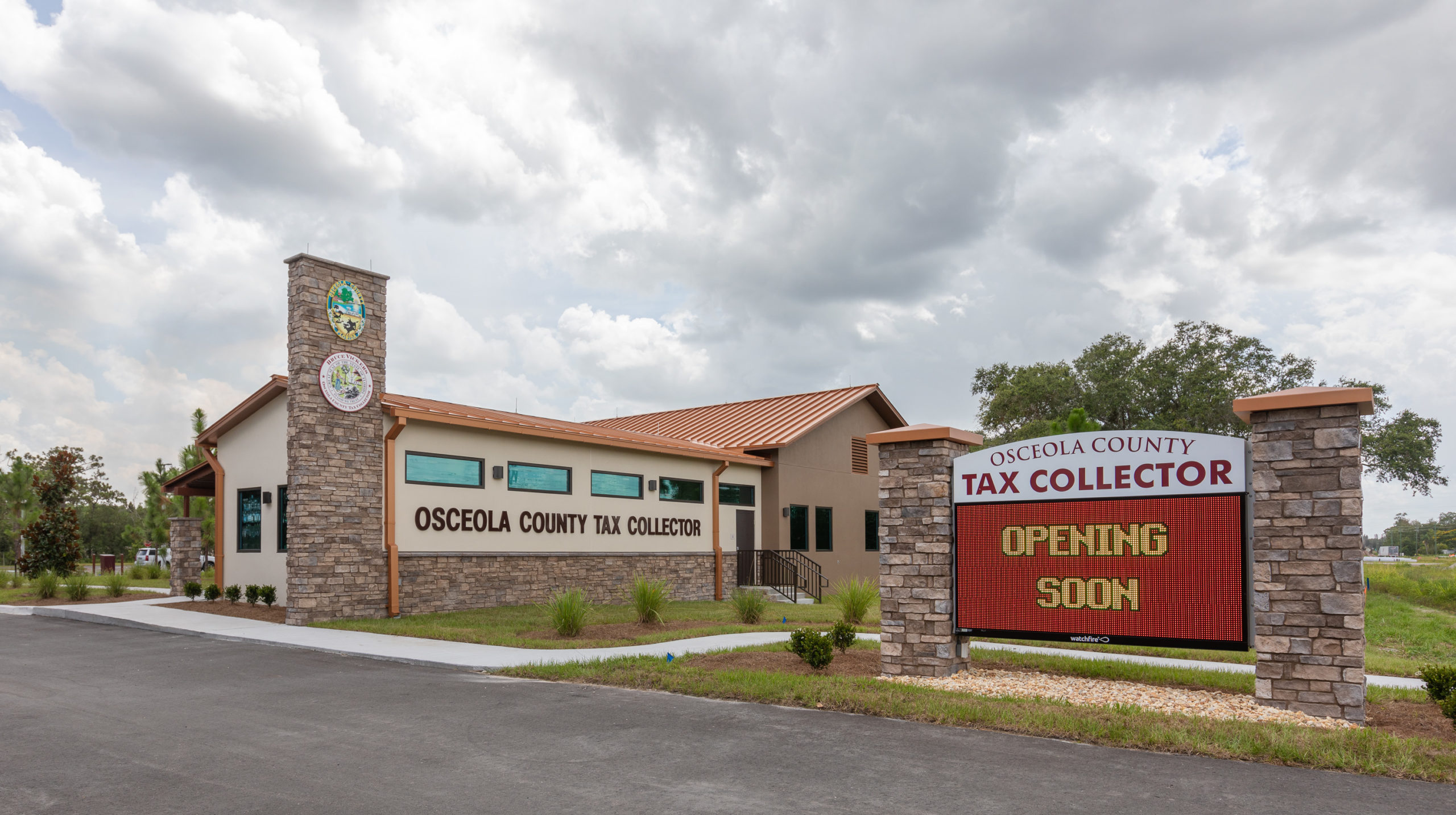Campbell City Tax Collector
Campbell City, Florida

Osceola County sought to design a new Tax Collector facility to replace a leased office space in Poinciana, Florida. Not only was the leased space too small for the services provided, but it was an avoidable expense. The County brought the Lunz team onboard in 2019 to provide architectural, site engineering and planning services for the new Tax Collector’s Branch Office in Campbell City.

The project timing was crucial. Our team needed to guarantee that the building would be completed prior to the rented locations’ lease expiration in May of 2020. The Lunz Group’s Celebration team worked diligently to meet critical deadlines to ensure that our client could continue to provide services to the western areas of the County. Weekly meetings were held with full stakeholder involvement, which allowed for sustainable project management. Due to this high level of coordination, our team members were able to offer solutions to problems as soon as they arose. Despite difficulties in the construction phase due to COVID-19, our team managed to stay on schedule. The Construction Manager asked for an extension of only 16 days to manage some of the provider’s delays on orders.
The Tax Collector project is part of a Master Plan for the site that includes a community center and fire station that will serve the growing communities on the western side of the County. The Lunz Group re-oriented the building to provide optimal energy efficiency and to make the building more visible from the road. Additionally, large digital signage was added at the North entry. Parking lots for visitors and employees, a drive testing course and sidewalks were all provided with sensitive landscape as part of the site scope, along with a pond sized for the full development of the Master Plan.

The 11,000 SF building was designed to fit the demographics of Campbell City, maintaining a residential scale while differentiating itself to be recognizable as a County building by incorporating architectural features such as the tall stone walls and painted metal structures. Elements including landscaping, porches, sunshades and large storefront openings create a layered North and South façade that control the entry of direct sunlight into the building. This creates a connection between the interior and exterior of the building and helps maintain the residential atmosphere. Warm tones of beige and dark brown along with burgundies, bronze and a pop of color with the metallic orange on the metal roof compliment the design intent.
The building’s main entry, located at the South side, takes visitors directly into a tall space where a Welcome Center and an illuminated feature wall greet them. A large opening connects this space with a waiting area for 100 people that has access to the main porch. The 16 clerks’ desks have full visibility of the entire waiting area and welcome center, while maintaining high quality acoustics thanks to the ceiling’s height variation, the floor finish and a sectioned wall that separates the space. An employee dedicated entry was added to the East side of the building, as well as an entry exclusive for a flex room.

Historic photographs are being added to the space to feature the County culture and site characteristics. The linear layout of the building is divided with the public spaces on the South side and the private employee-only areas on the North, where a breakroom, print room, private offices, a vault room and storage rooms are located.
The new facility will offer the same services as the main office, while allowing residents from Poinciana, Celebration, Reunion, Campbell City and the Intercession area to solve their tax-related issues closer to home. The facility will house 25 permanent employees, including 20 counter services representatives, two office administrators, two lead support desks, a security officer and floating employees that will use the facility as needed. The office will facilitate road testing, ride testing for driver’s licenses, birth certificates, property/business tax payments, hunting and fishing licenses gun licenses and more. It will also include space for the Supervisor of Elections office staff training and serve as a voting precinct location.
As residents of Osceola County, The Lunz Group’s Celebration team is honored to have contributed to the community’s development with this new branch office for Osceola’s Tax Collector.
Related Work










