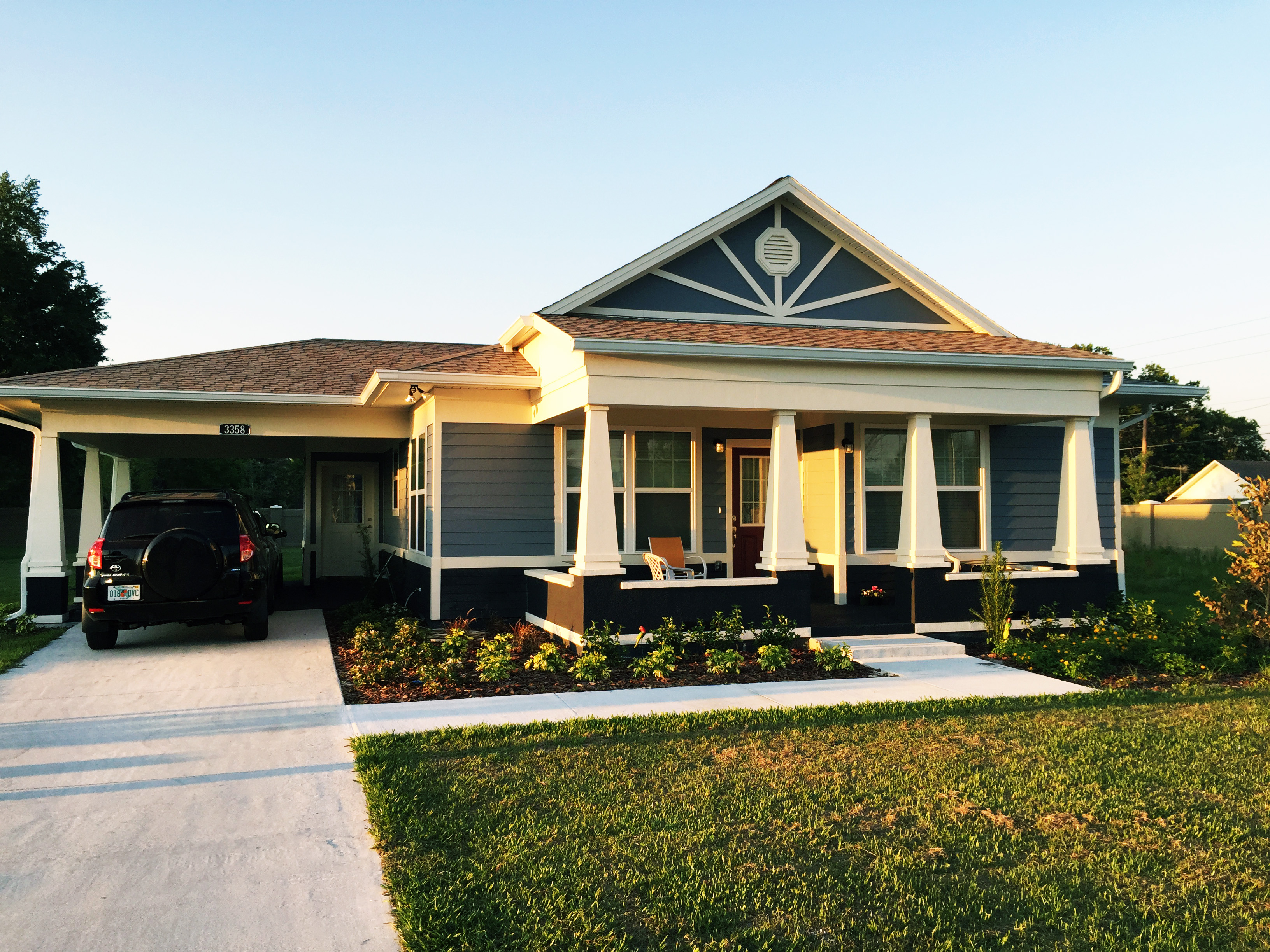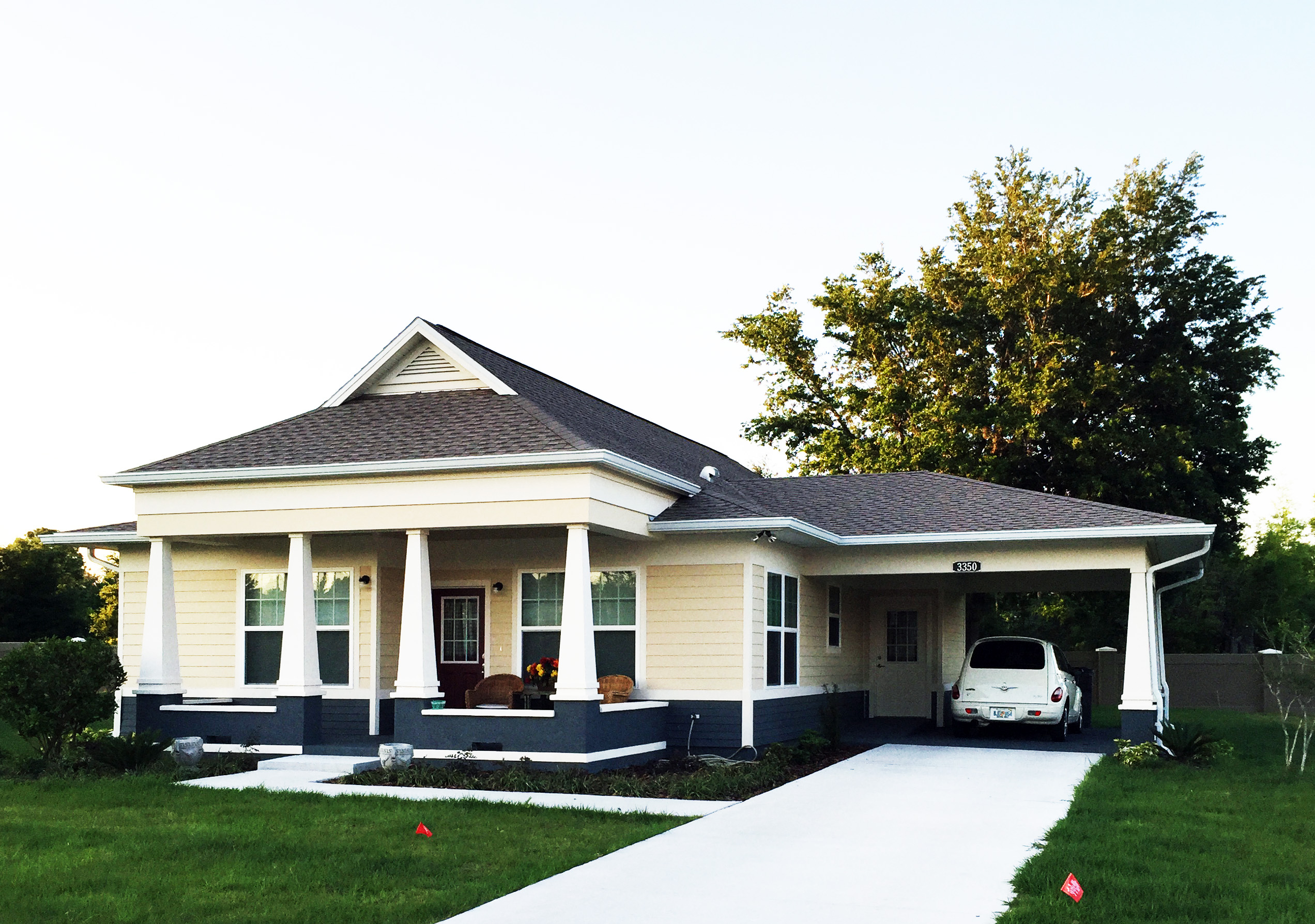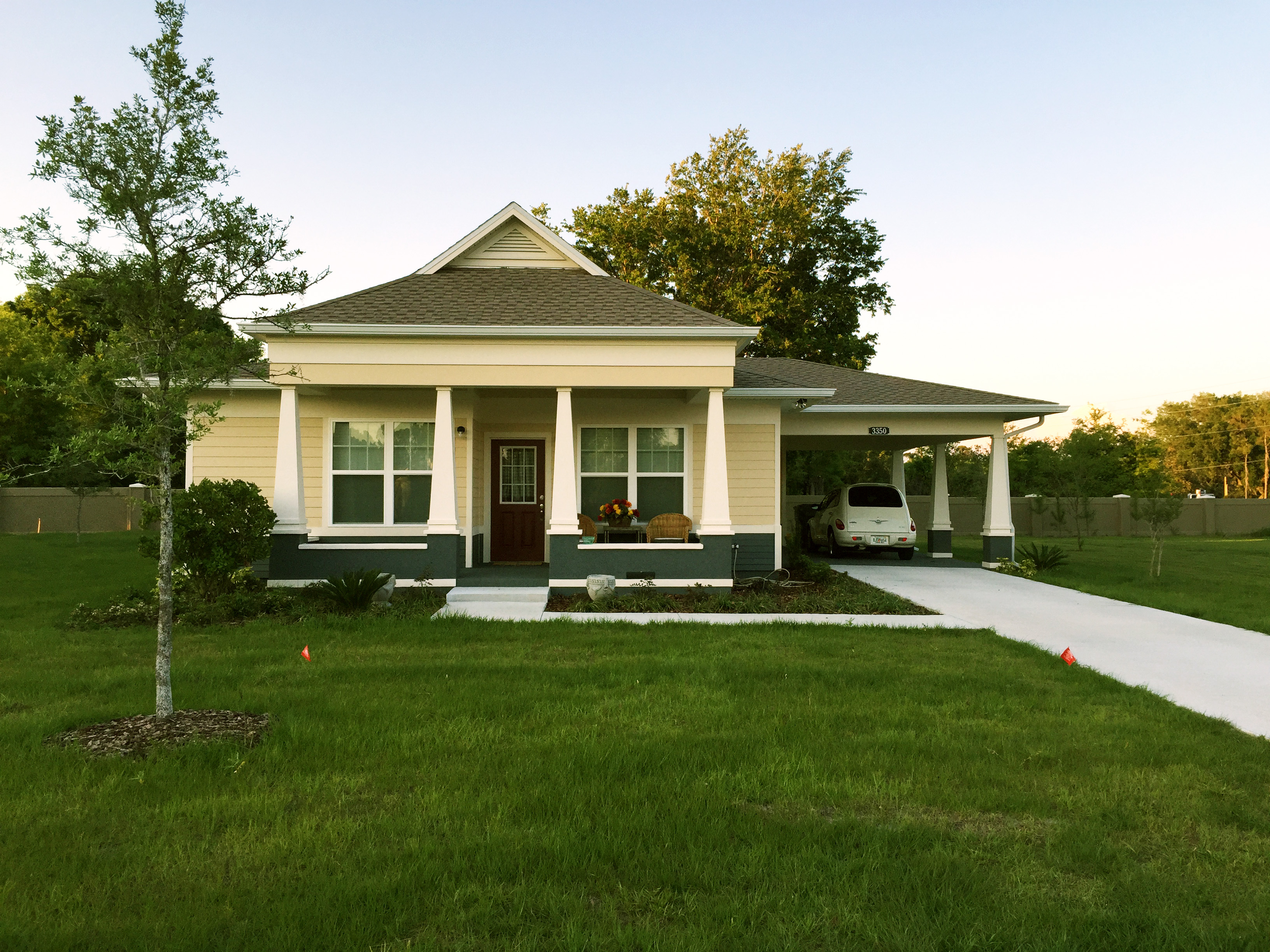Citruswood Subdivision
Lakeland, Florida

In response to the Keystone Energy Fund’s request for a proposal, The Lunz Group provided design and visualization services for a new and affordable residential community located along Reynolds Road in Lakeland.

The subdivision consists of 8 single-family, bungalow-style homes. Each house is a 3-bedroom, 2-bath, of approximately 1,400 sq. ft., and includes a single-story community pavilion.
The design of each house is based on a single prototype floor plan with multiple façade variations, creating a mixed, yet unified, neighborhood. The homes are designed to meet ENERGY STAR Version 3 Performance Criteria, incorporating energy efficient appliances, lighting, HVAC, and a well-insulated thermal envelope.

The project was developed by The Keystone Challenge Fund in conjunction with the Polk County Housing & Neighborhood Division. It is to receive funding through U.S Department of Housing and Development’s Neighborhood Stabilization Program (NSP3).



