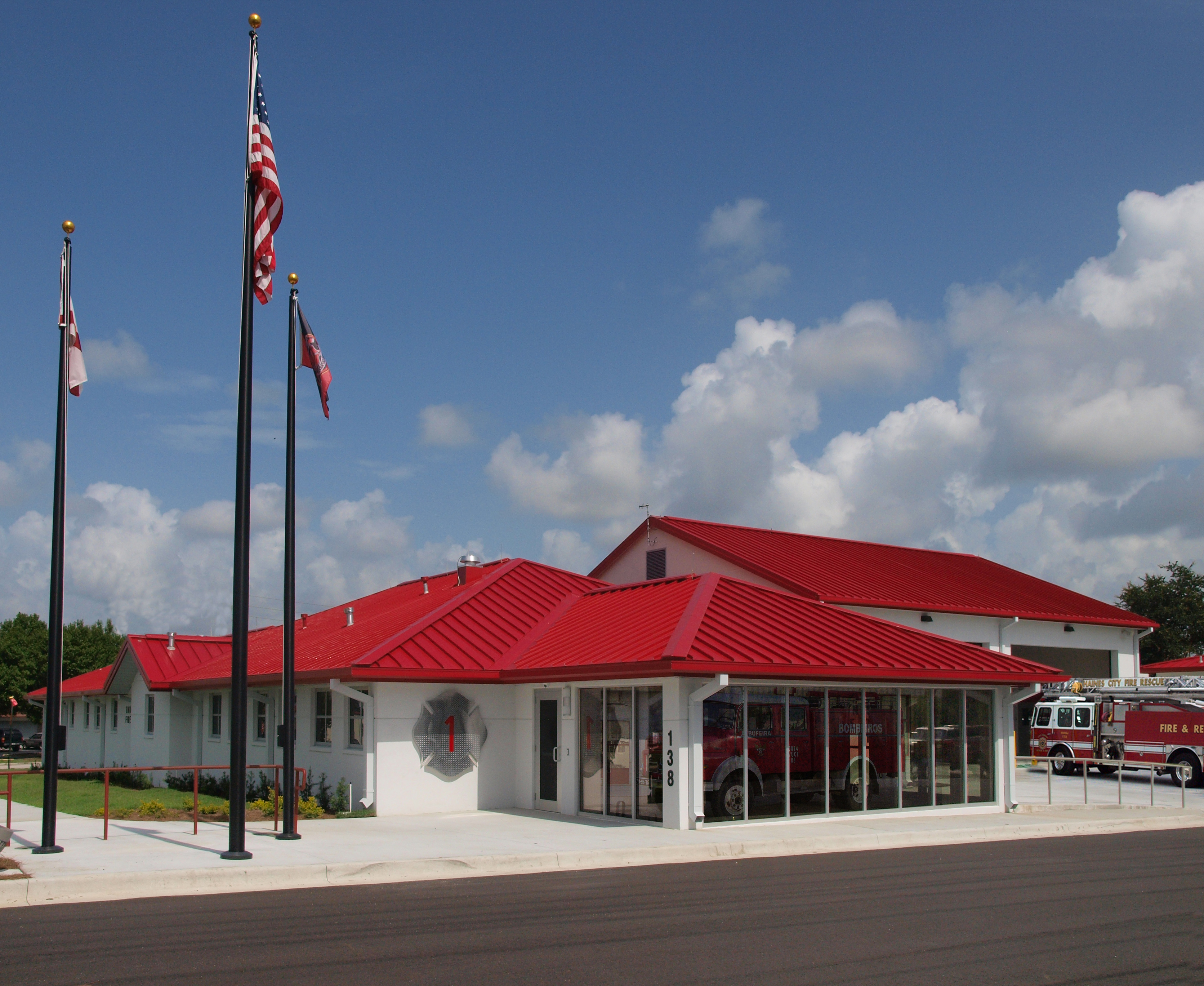Haines City Fire Station
Haines City, Florida

New fire station to replace existing Fire Station Number 1. Fire Station includes offices, community room, living quarters for ten fire fighters, and a four bay wide apparatus bay. Offices to house operational personnel and fire inspectors. Living quarters include dayroom, kitchen, toilets, sleep room and exercise area.







