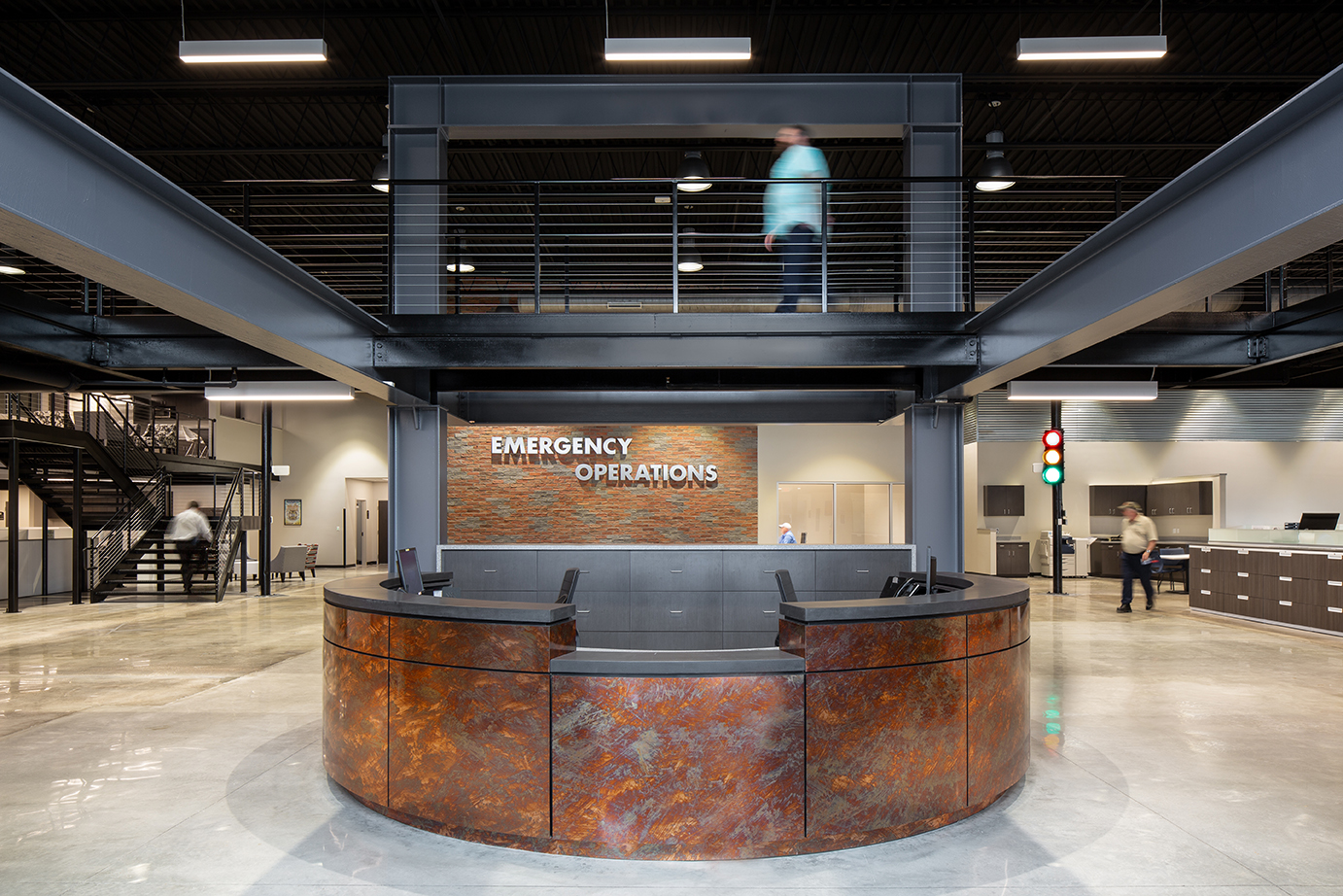Pinellas Park Public Works

This project scope included renovations to a 63,862 SF existing warehouse building. The space was converted into a two-story administration office with a new covered entry. In addition, 22,486SF would be renovated into a vehicle maintenance facility, which included a shop space and fitness center. Additional work included new covered exterior work areas and renovations of an additional warehouse and sign shop. Site work included new entry sidewalks, parking and landscaping, plus the design of two new stairwells. Anew generator will be provided on site, adjacent to building.

The City of Pinellas Park had a unique problem. They were needing to expand their office space and had acquired a 63,000 square-foot warehouse to do so. They sought a design/build team who had experience in renovation, municipal and workplace design that could provide design and construction recommendations to modify the building to house the City’s Public Works Division. In 2016, The Lunz Team, along with Bandes Construction, was awarded the project.
Classrooms were designed to emphasize technology and movement rather than to enforce traditional classroom design. A variety of learning styles are accommodated in the classrooms so that a student in any seat has a clear view of the SMARTboards and white boards on each wall. Through the use of hand held devices, professors are not tethered to podiums or desks and are free to move around the room. Seating arrangements are flexible and can easily accommodate any lesson plan or activity.

This project began with defining both the cost and design parameters of the new facility. The Lunz Team worked diligently over three weeks to investigate the site with architects, engineering and subcontracts to clearly define the requirements and scope of the project. Upon agreement with the client, The Lunz Team got to work.

Our work included renovations to the existing warehouse building, converting the space into a two-story administration office with a new covered entry. In addition, 22,000 square feet would be renovated into a vehicle maintenance facility, which included a shop space and fitness center. Additional work included new covered exterior work areas and renovations of an additional warehouse and sign shop. Site work included new entry sidewalks, parking and landscaping, plus the design of two new stairwells. A new generator was even provided on site, adjacent to building.
In 2018, the project completed and the Public Works facility moved in. By May, the center was fully operational.








