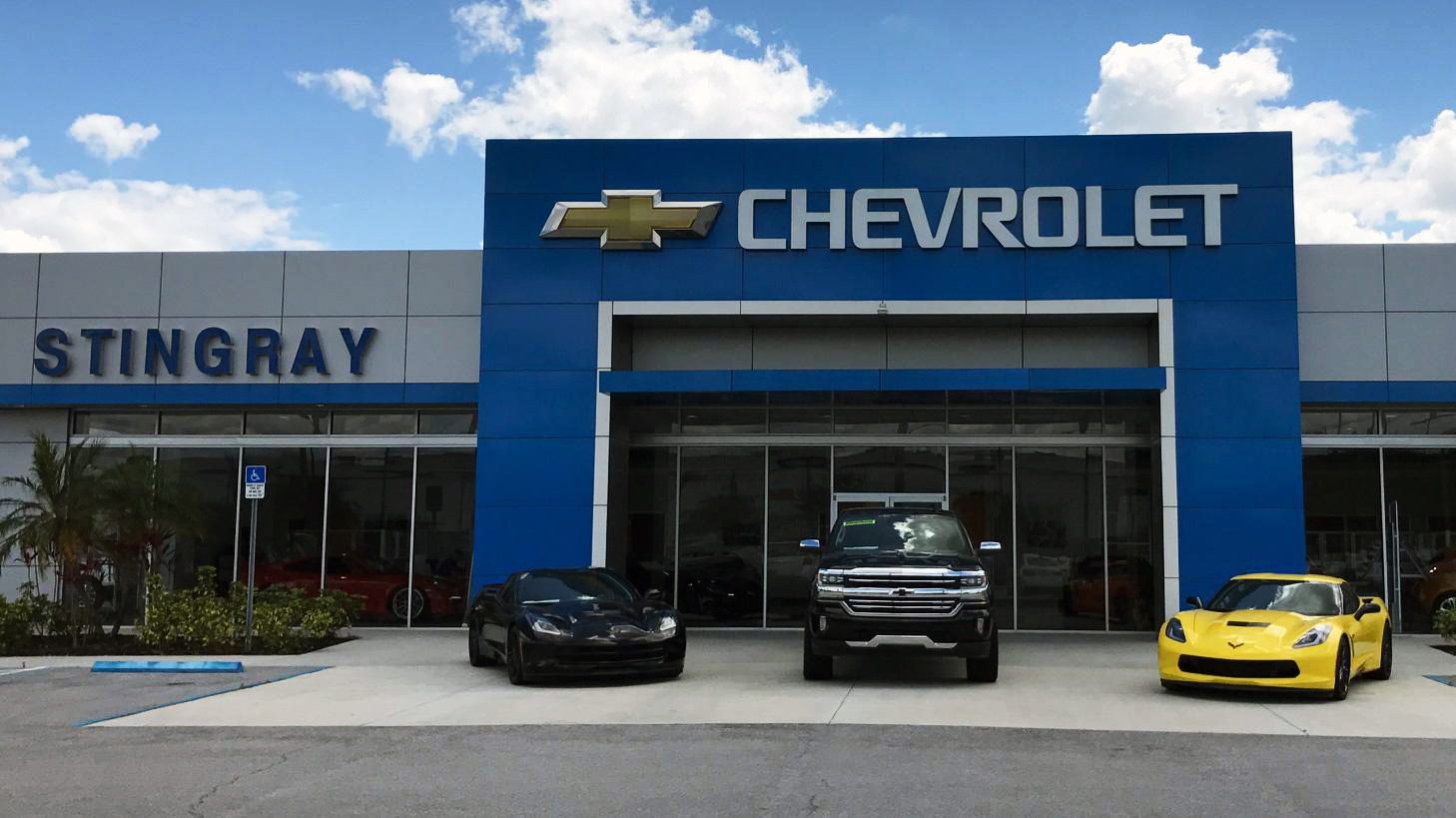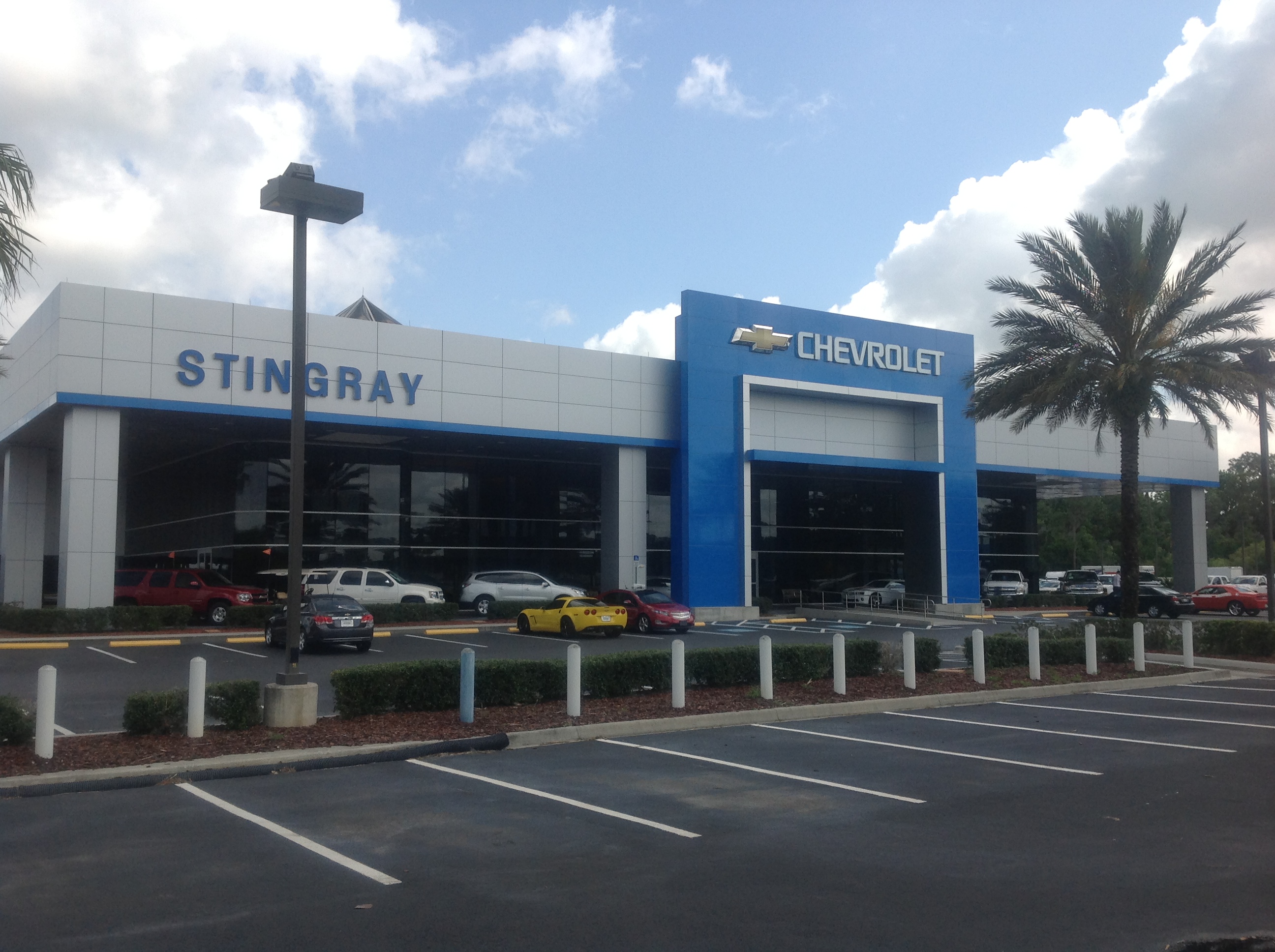Stingray Chevrolet
Plant City, Florida

Stingray Chevrolet selected The Lunz Group to design and deliver their Plant City location, with emphasis placed on meeting the stringent Chevrolet branding standards. The Lunz Group managed the project from schematics through post occupancy, implementing a phased construction that saw the service department remain fully operational while the sales floor and offices were being constructed.

Using a detailed style guide as the template, WMB-ROI designed the main entry features, a 17,000 S.F. showroom, a 7,500 S.F. service/waiting area, and auxiliary support spaces. Careful consideration was given to maintain the architectural standards established by Gensler / Chevrolet Corporate Headquarters to reinforce consistent branding elements.




