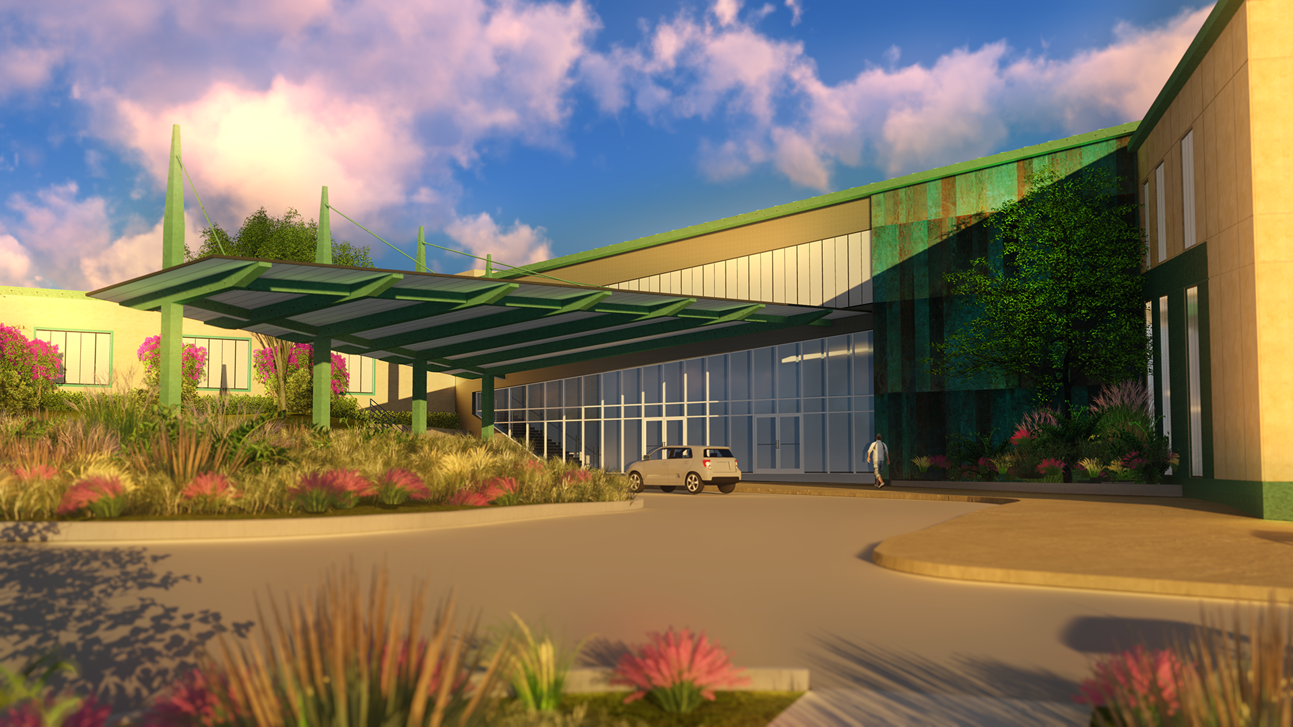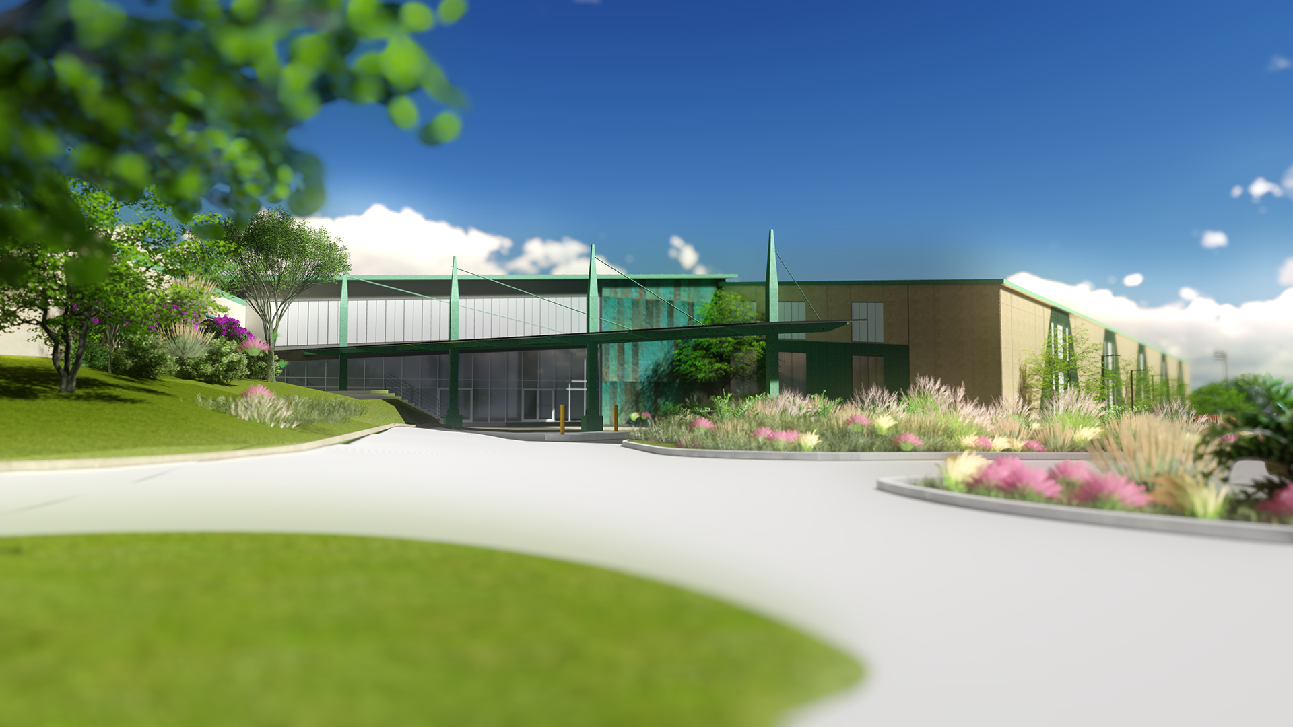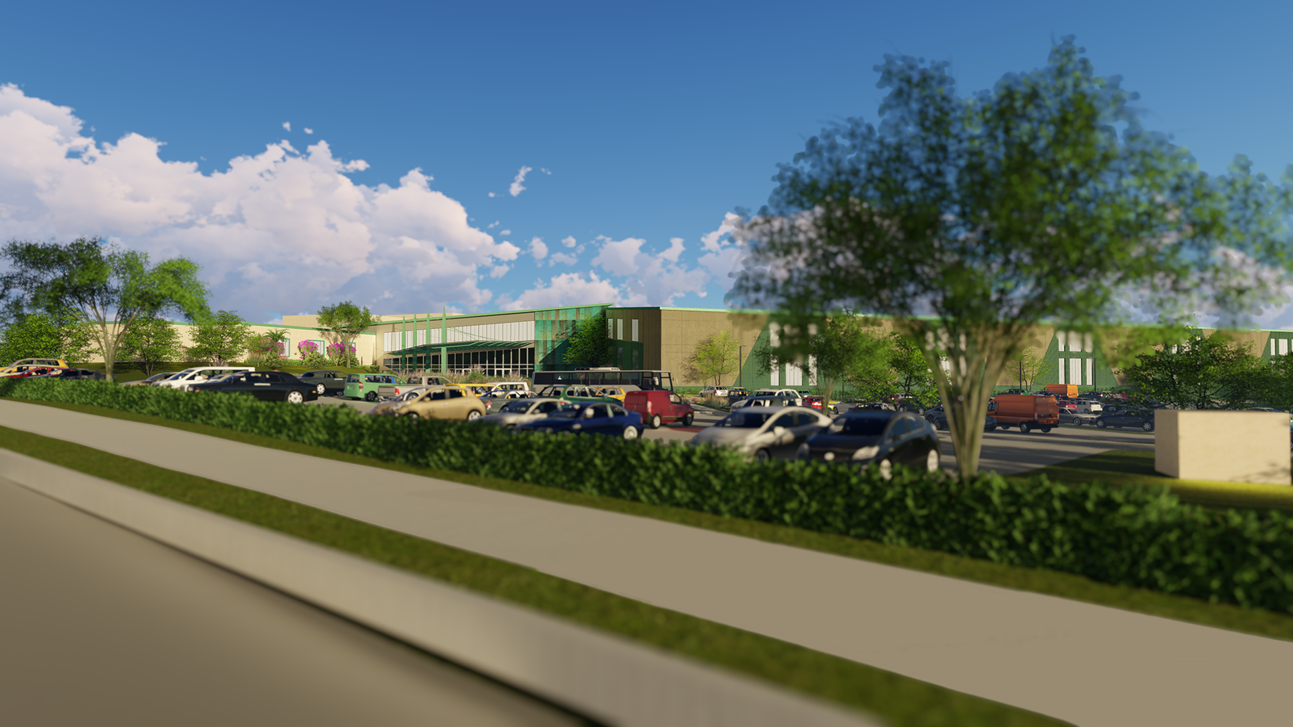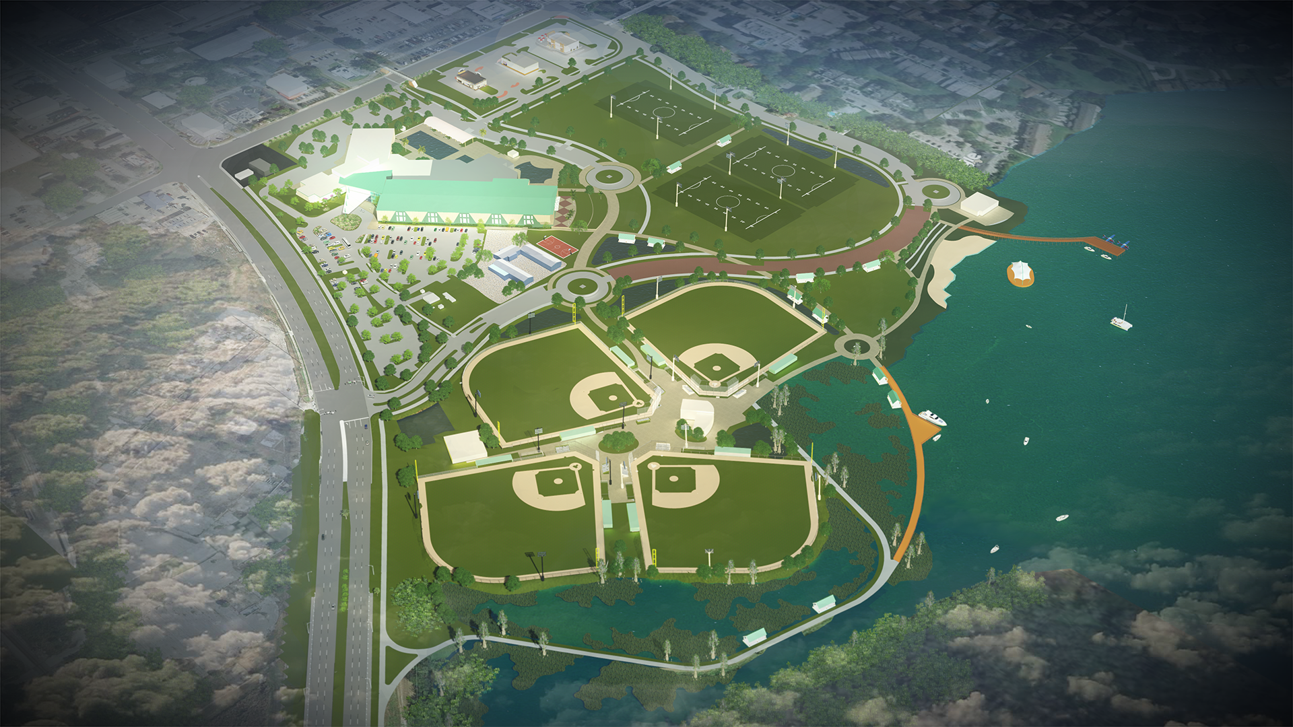Winter Haven Chain of Lakes Complex Master Plan
Winter Haven, Florida

In 2016, the City of Winter Haven issued a Request for Qualifications for the development of a Master Plan to guide the long-term redevelopment and use of the Chain of Lakes Park (COLP). The project was awarded to Envisors, a Division of Pennoni; The Lunz Group served as an architectural consultant, along with field house design specialists EwingCole, providing design and quality control services throughout the entirety of the project.
A three-phased approach was used to create the Master Plan:
- Discovery Phase: This included site visits to comparable facilities, community / stakeholder interviews, programming sessions, a market evaluation, and a presentation of findings
- Design Phase: This consisted of a two-day design charrette that resulted in a comprehensive Master Plan / Phase One, probable cost, an economic strategy, and a traffic study
- Documentation Phase: The culmination of the work resulted in the preparation of a Master Plan Report summarizing the entire planning process.

The final master plan document laid out the primary elements slated for redevelopment:
- Updated complex with attached field house
- Waterfront park
- Grand commons
- Festival street
- Nature themed destination playground
- Water access and docks
- Rental pavilions
- Sports fields
- Potential retail developments and restaurants
The design team focused on a phase one that would address the most programmatic elements at the current budget, taking into consideration revenue-generating facilities and the notion of future expansion.

The Phase One plan centers around the construction of the Field House and supporting site and infrastructure components needed to allow the Field House and existing facilities to function. Phase One establishes a clear point of entry to the Chain of Lakes facility with a porte cochere / shaded dropoff point that leads into a centralized lobby area featuring a reception area, an elevator, and a concession stand. The lobby will lead to a two-story concourse overlooking the interior of the field house, and will act as the spine of the building, offering connectivity to the D-League training facilities and potential future phases. The multi-use field house will feature an arena-style court surrounded by a second-level rubberized track that doubles as spectator space. The second level will feature improved accessibility and functionality of the theatre area.
Additionally, the master planning team made various alternates of the master plan to accommodate future programming (IE summer camp, instructional classes, affordable rental component (for community use), fitness, indoor sports space, outdoor recreation uses (sport courts, playground) where appropriate, expanded aquatics, good flow for spaces, check in/control points, good access to outside road network, and opportunities for good public interaction and access to the lakefront.





