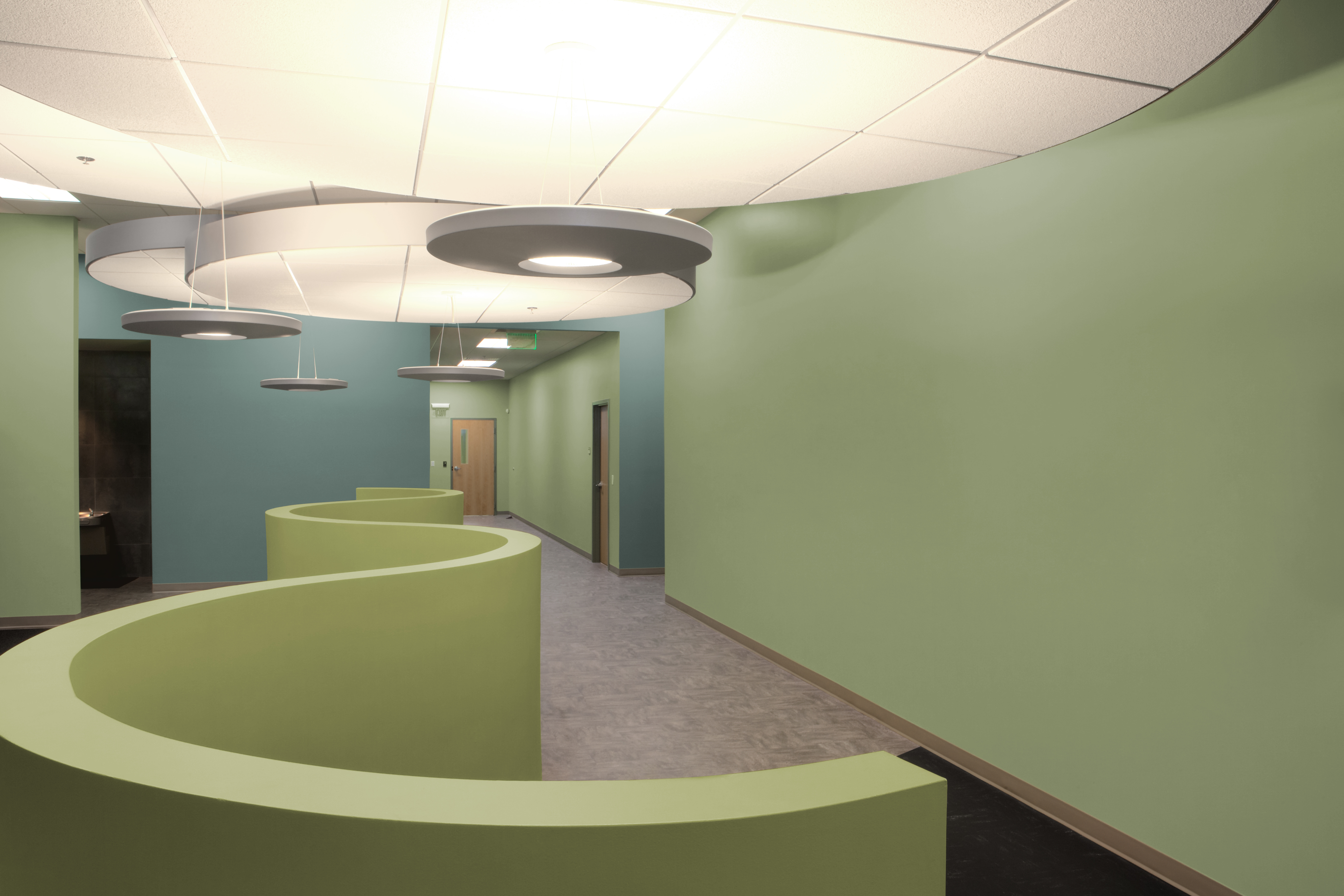Lakeland E&W
Lakeland, Florida

Located at the Town Center complex, the project is a tenant build-out of an existing facility encompassing approximately 22,500 SF that accommodates the needs of both Lakeland Electric and the City of Lakeland Training and Assessment departments.
One portion of the facility will provide office space for Lakeland Electric’s Customer Service department as well as technician and diagnostic space for their Protective Relay and Meter Repair departments; the remaining portion will house a series of educational spaces for city employees in conjunction with office space for the City of Lakeland Training and Assessment staff.





