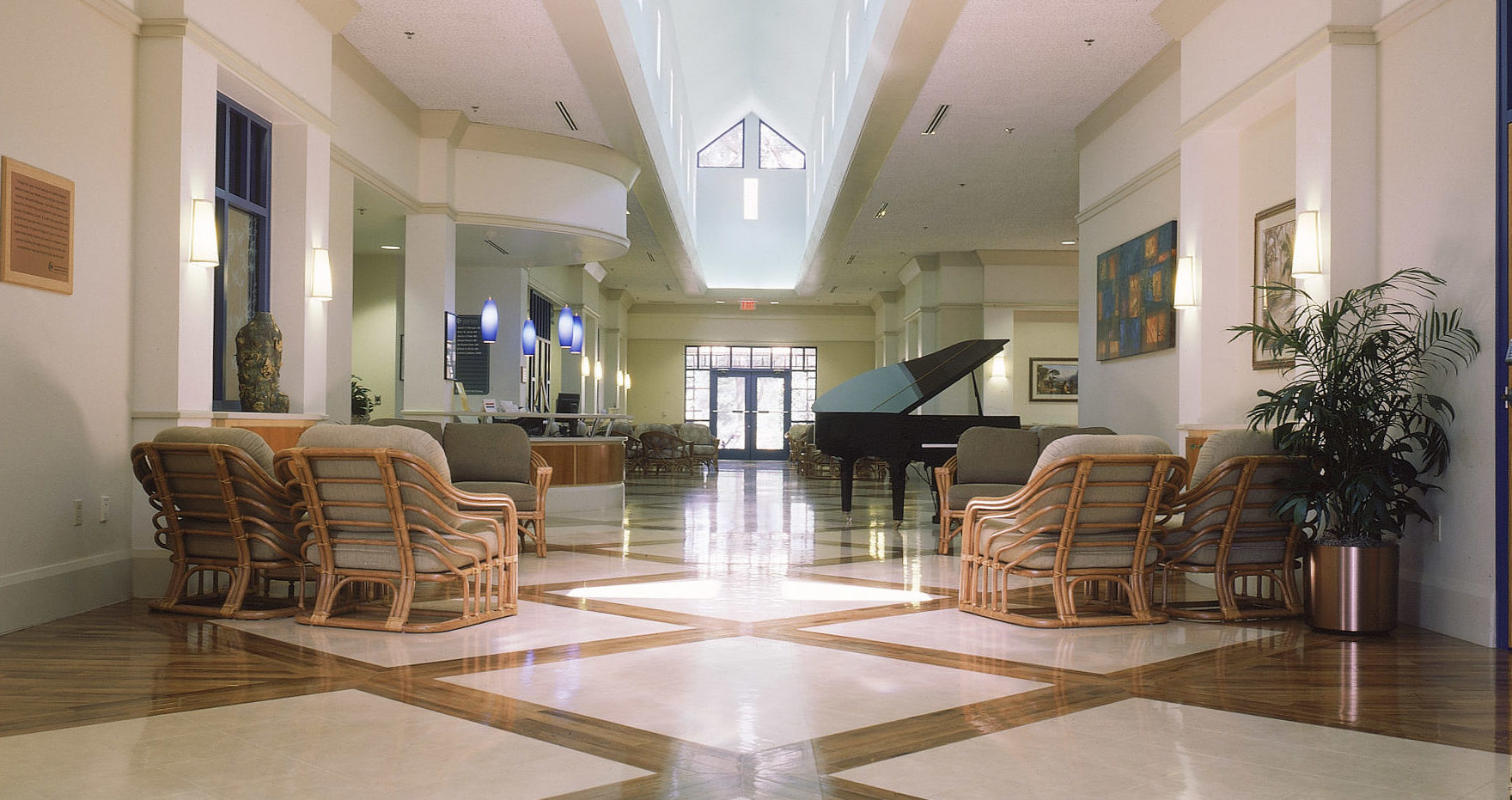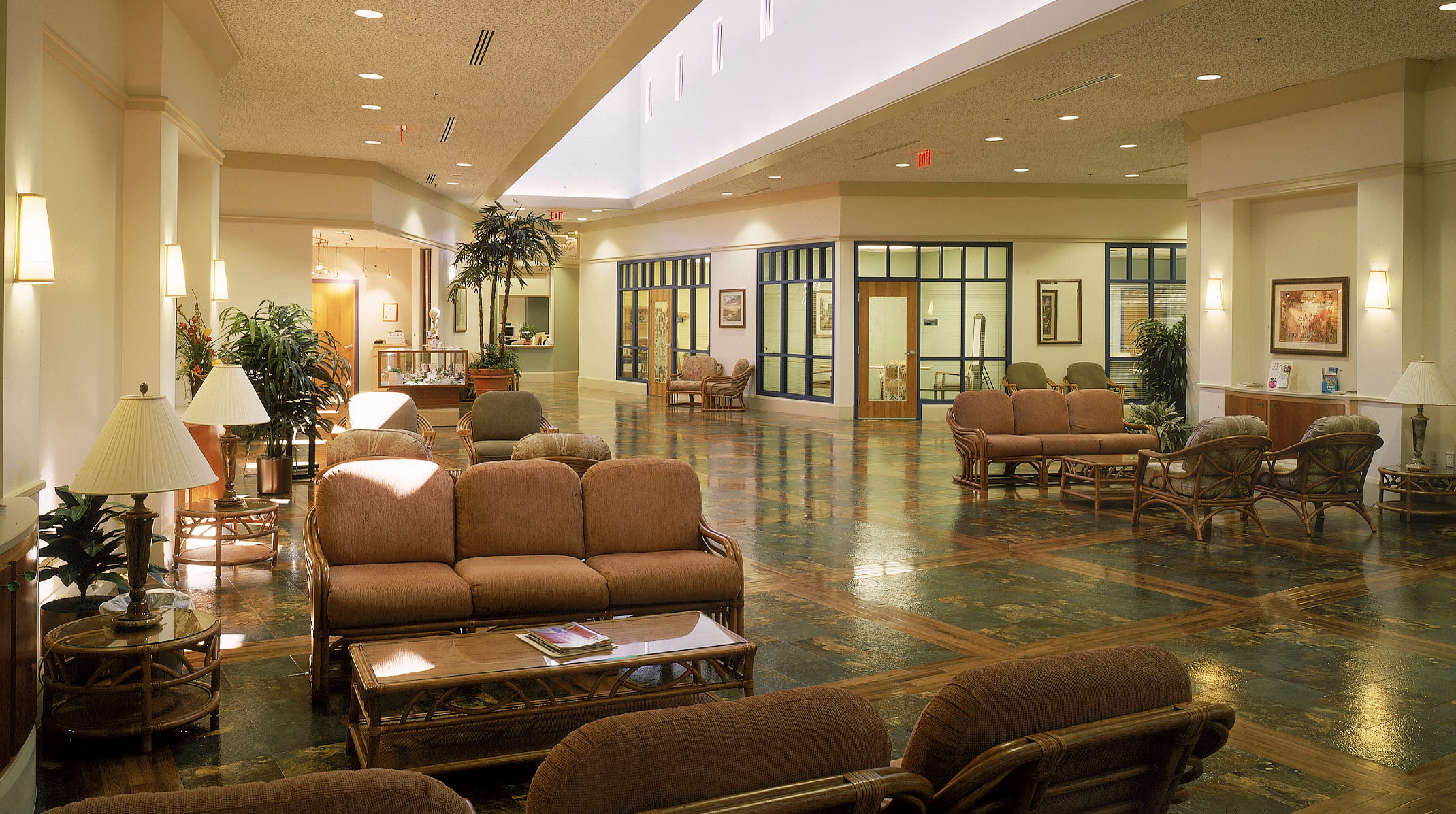Lakeland Regional Cancer Center
Lakeland, Florida

The Lunz Group worked with Lakeland Regional Health to design the original Hollis Cancer Center in 2003. This 36,750 S.F. cancer treatment center is designed to offer a warmer, less institutional treatment environment and to support all patients and therapies.

The exterior design implements warm natural tones and primary accents, using modern building materials such as metal roofing and aluminum framing to achieve an angular, modern design.
Lakeland Regional Cancer Center features:
- A radiation suite with two linear accelerators
- A chemotherapy suite with lab and pharmacy
- A medical suite with offices, exam rooms, and special procedure rooms
- An administrative suite with “smart board” conference room




